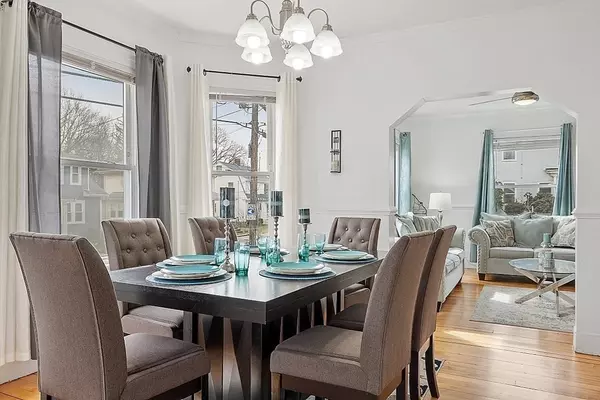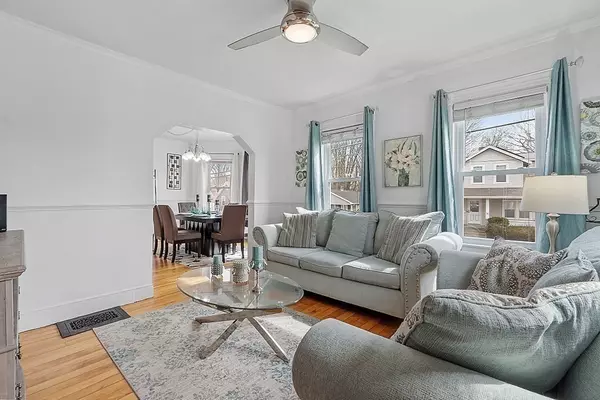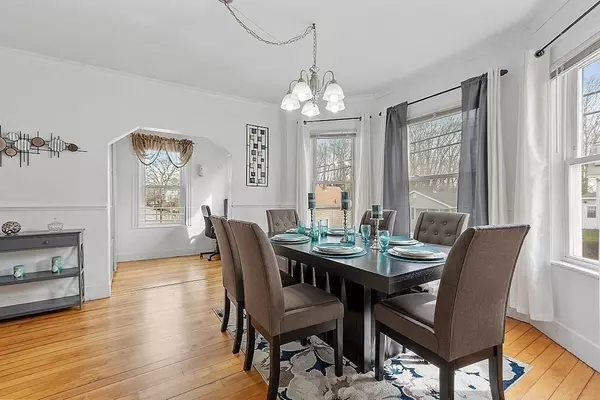$510,000
$454,900
12.1%For more information regarding the value of a property, please contact us for a free consultation.
3 Winona St Brockton, MA 02301
3 Beds
2 Baths
1,281 SqFt
Key Details
Sold Price $510,000
Property Type Single Family Home
Sub Type Single Family Residence
Listing Status Sold
Purchase Type For Sale
Square Footage 1,281 sqft
Price per Sqft $398
MLS Listing ID 73099078
Sold Date 06/23/23
Style Colonial
Bedrooms 3
Full Baths 2
HOA Y/N false
Year Built 1925
Annual Tax Amount $5,118
Tax Year 2023
Lot Size 6,969 Sqft
Acres 0.16
Property Sub-Type Single Family Residence
Property Description
ALL OFFERS due Monday by 3 pm. Don't miss this beautiful, updated Colonial on the coveted West Side of Brockton! The home is situated on a nicely manicured .16 acre fenced in corner lot that is ready for summer picnics and gatherings. Enjoy sitting on the front porch in your rocking chair or if you're in the mood for a little more privacy try the patio in the back yard. Inside, the home features abundant hardwood floors, crown molding, three bedrooms, two full baths as well as an office nook, pantry and three season porch. Recent updates include bathroom renovation, replacement windows, furnace, hot water heater, electrical panel, composite fence, and stone wall. Additionally the home is equipped with Solar Panels to provide clean reasonably priced electricity.
Location
State MA
County Plymouth
Zoning R1C
Direction Belmont St. or Forest Ave to Manomet -Corner of Winona, or Ash to end of Winona
Rooms
Basement Full, Partially Finished, Walk-Out Access, Interior Entry
Primary Bedroom Level Second
Dining Room Flooring - Hardwood, Crown Molding
Kitchen Flooring - Stone/Ceramic Tile
Interior
Interior Features Pantry, Office, Sun Room
Heating Forced Air, Natural Gas
Cooling None
Flooring Tile, Carpet, Hardwood, Flooring - Hardwood
Appliance Range, Microwave, ENERGY STAR Qualified Refrigerator, ENERGY STAR Qualified Dishwasher, Gas Water Heater, Utility Connections for Electric Range, Utility Connections for Electric Dryer
Laundry In Basement, Washer Hookup
Exterior
Exterior Feature Rain Gutters, Storage
Fence Fenced/Enclosed, Fenced
Community Features Public Transportation, Shopping, Pool, Tennis Court(s), Park, Walk/Jog Trails, Golf, Medical Facility, Laundromat, Highway Access, House of Worship, Public School, T-Station
Utilities Available for Electric Range, for Electric Dryer, Washer Hookup
Roof Type Shingle
Total Parking Spaces 3
Garage No
Building
Lot Description Corner Lot
Foundation Stone
Sewer Public Sewer
Water Public
Architectural Style Colonial
Others
Senior Community false
Acceptable Financing Contract
Listing Terms Contract
Read Less
Want to know what your home might be worth? Contact us for a FREE valuation!

Our team is ready to help you sell your home for the highest possible price ASAP
Bought with Jean Binjour-JLB • Coldwell Banker Realty - Canton





