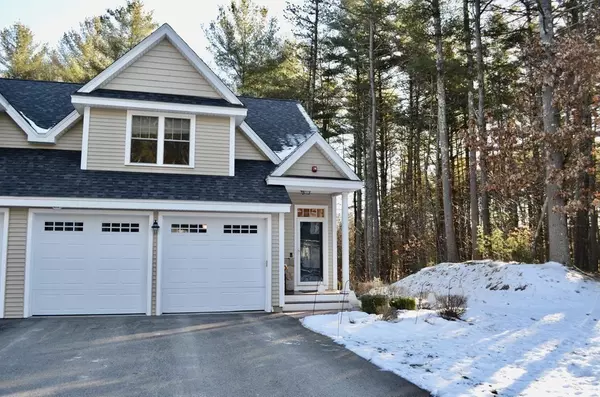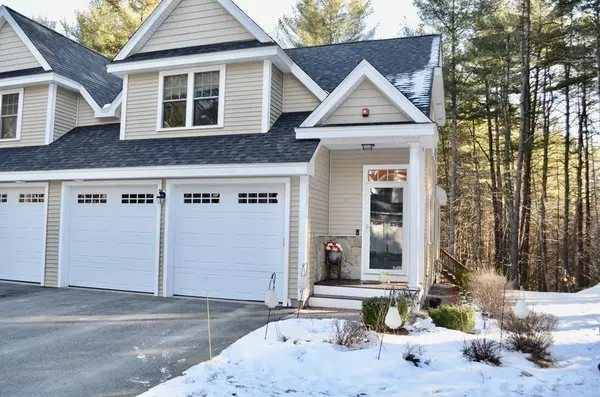$687,450
$699,900
1.8%For more information regarding the value of a property, please contact us for a free consultation.
3 Trail Ridge Way #D Harvard, MA 01451
2 Beds
2.5 Baths
2,148 SqFt
Key Details
Sold Price $687,450
Property Type Condo
Sub Type Condominium
Listing Status Sold
Purchase Type For Sale
Square Footage 2,148 sqft
Price per Sqft $320
MLS Listing ID 73075560
Sold Date 06/22/23
Bedrooms 2
Full Baths 2
Half Baths 1
HOA Fees $472/mo
HOA Y/N true
Year Built 2014
Annual Tax Amount $8,541
Tax Year 2022
Property Sub-Type Condominium
Property Description
Welcome Home. Come relax and enjoy the peace and quiet offered from living in a wonderful country setting at Harvard's much sought after Trail Ridge Way. From the time you drive through the grand entrance, a feeling of community will fall over you. The community is very welcoming and friendly. The home offers wonderful fine finishes that will be apparent upon entering. There is a cozy warmth felt when entering the home. Whether it is the gas fireplace ablaze with a fire, or the activity going on in the gourmet Kitchen. The open floor plan allows for ease of entertaining with the Kitchen being the central hub to the Dining Room and Living Room. The Laundry and half bath round out the first floor. The main bedroom with en suite and second bedroom and balcony office make up the upper level. The lower walk out has room to roam and offers tons of storage. The location offers hiking trails and quick access to major routes and MBTA stops. This location has so much to offer. Don't miss out.
Location
State MA
County Worcester
Zoning res
Direction Littleton County to Trail Ridge
Rooms
Basement Y
Primary Bedroom Level Second
Dining Room Flooring - Hardwood, French Doors, Deck - Exterior
Kitchen Countertops - Stone/Granite/Solid, Kitchen Island, Open Floorplan, Recessed Lighting, Stainless Steel Appliances, Lighting - Pendant
Interior
Interior Features Closet, Recessed Lighting, Balcony - Interior, Entrance Foyer, Office
Heating Forced Air, Natural Gas
Cooling Central Air
Flooring Tile, Carpet, Hardwood, Flooring - Hardwood, Flooring - Wall to Wall Carpet
Fireplaces Number 1
Fireplaces Type Living Room
Appliance Range, Dishwasher, Microwave, Refrigerator, Propane Water Heater, Tank Water Heater, Utility Connections for Gas Range, Utility Connections for Electric Dryer
Laundry In Unit, Washer Hookup
Exterior
Exterior Feature Rain Gutters, Professional Landscaping
Garage Spaces 2.0
Community Features Walk/Jog Trails, Stable(s), Bike Path, Conservation Area
Utilities Available for Gas Range, for Electric Dryer, Washer Hookup
Waterfront Description Beach Front, Lake/Pond
Roof Type Shingle
Total Parking Spaces 4
Garage Yes
Building
Story 2
Sewer Private Sewer
Water Well, Private
Others
Senior Community false
Read Less
Want to know what your home might be worth? Contact us for a FREE valuation!

Our team is ready to help you sell your home for the highest possible price ASAP
Bought with Sarah Holt • Gibson Sotheby's International Realty






