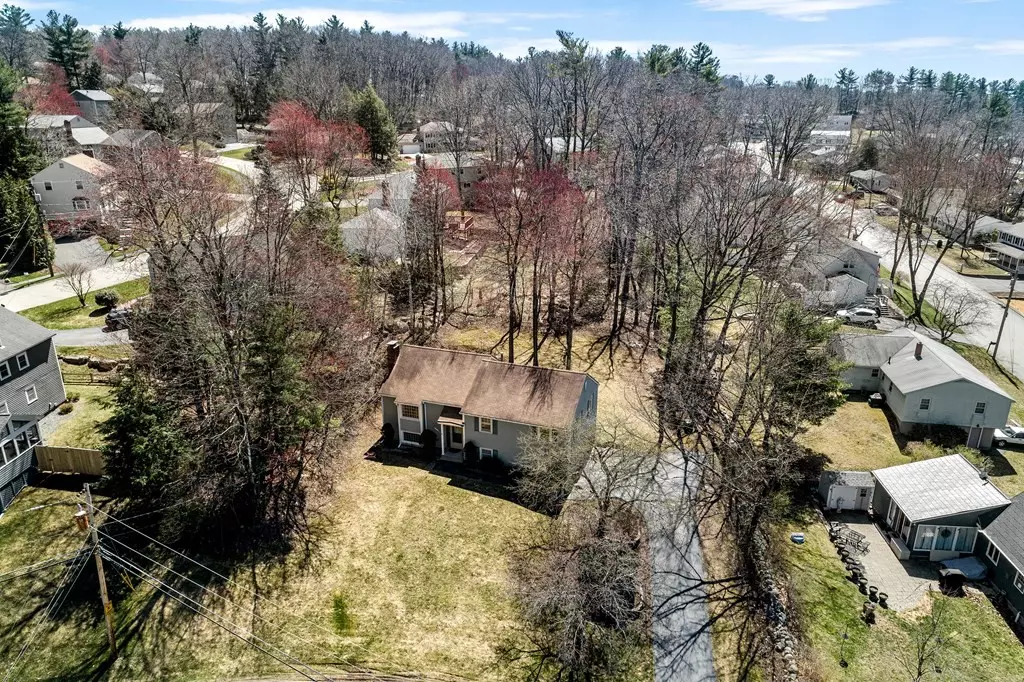$492,500
$492,400
For more information regarding the value of a property, please contact us for a free consultation.
33 Timberline Dr Nashua, NH 03062
3 Beds
2 Baths
1,890 SqFt
Key Details
Sold Price $492,500
Property Type Single Family Home
Sub Type Single Family Residence
Listing Status Sold
Purchase Type For Sale
Square Footage 1,890 sqft
Price per Sqft $260
MLS Listing ID 73099843
Sold Date 06/23/23
Style Raised Ranch
Bedrooms 3
Full Baths 2
HOA Y/N false
Year Built 1982
Annual Tax Amount $8,094
Tax Year 2022
Lot Size 0.350 Acres
Acres 0.35
Property Sub-Type Single Family Residence
Property Description
A must-see! This stunning 3 bed, 2 bath, raised ranch in Nashua offers a perfect combination of comfortable living and convenient location. Minutes from US 3. Heated by Natural-Gas and has central A/C. The 2-car garage provides ample storage and parking. One of the standout features of this home is its beautiful yard, perfect for enjoying your morning coffee or hosting a summer barbeque with friends and family. Inside, the open concept layout is full of natural light, creating a bright and airy living space. The hardwood floors provide a warm and inviting feel throughout the home. The primary bedroom boasts a ¾ bath for added convenience. The finished walkout lower level offers additional space, complete with a large family room and laundry room. This is the perfect spot for a playroom or a space to relax after a long day. The home is in the highly rated Bicentennial Elementary School district and near the top ranked Academy for Science and Design charter school. Showings begin 4/21.
Location
State NH
County Hillsborough
Zoning R9
Direction Use GPS
Rooms
Basement Full, Finished, Walk-Out Access, Concrete
Interior
Heating Forced Air, Natural Gas
Cooling Central Air
Flooring Laminate, Hardwood
Fireplaces Number 1
Appliance Range, Dishwasher, Refrigerator, Washer, Dryer, Gas Water Heater
Exterior
Garage Spaces 2.0
Roof Type Shingle
Total Parking Spaces 4
Garage Yes
Building
Foundation Concrete Perimeter
Sewer Public Sewer
Water Public
Architectural Style Raised Ranch
Others
Senior Community false
Read Less
Want to know what your home might be worth? Contact us for a FREE valuation!

Our team is ready to help you sell your home for the highest possible price ASAP
Bought with Lydia Foley • Purple Finch Properties LLC






