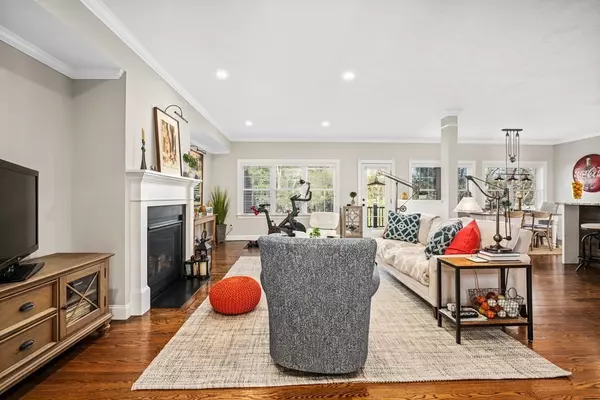$723,000
$685,000
5.5%For more information regarding the value of a property, please contact us for a free consultation.
357 Main St #B Northborough, MA 01532
2 Beds
2.5 Baths
2,538 SqFt
Key Details
Sold Price $723,000
Property Type Condo
Sub Type Condominium
Listing Status Sold
Purchase Type For Sale
Square Footage 2,538 sqft
Price per Sqft $284
MLS Listing ID 73111862
Sold Date 06/22/23
Bedrooms 2
Full Baths 2
Half Baths 1
HOA Fees $100/mo
HOA Y/N true
Year Built 2017
Annual Tax Amount $8,086
Tax Year 2023
Lot Size 0.470 Acres
Acres 0.47
Property Description
Boston Post Road Place! Easy COMMUTING plus great ACCESS TO TOWN*GREAT DETAILS*Large Colonial Style Townhome w/little maintenance*Sense of arrival Foyer w/open hardwood staircase sets the stage for this great home*Impressively Outfitted White Cabinet-Packed GREAT RM style Kitch w/eating isle & gleaming Granite counters opens to oversized eat area & gas fireplaced Fam Rm*Richly stained Hardwoods*Sun-drenched w/windows on 3 sides*1st flr 9’ Ceilings*Deluxe trim*Primary Suite w/oversized WI closet*Glam Primary Bath w/Double Vanity *Open 2-Story Foyer*2nd flr Laundry*Hi-efficiency Furnace*Welcoming Portico w/stone steps*2 Bedrooms w/Study*2.5 baths*Great Yard*Two car garage*Super Lower Level for future*Seller prefers to stay in home until mid-August*NOTE:offer deadline on Monday, May 22 noon*Seller will review offers on Monday afternoon w/response by 4p, so please make sure to make exp end of day*Seller reserves the right to accept an offer at any time & prefers no escalation clauses*
Location
State MA
County Worcester
Zoning RC
Direction Rt 20 - east side of town, west side of street - use 357 Main Street in GPS (old house address)
Rooms
Basement Y
Primary Bedroom Level Second
Kitchen Flooring - Hardwood, Countertops - Stone/Granite/Solid, Kitchen Island, Open Floorplan, Recessed Lighting, Stainless Steel Appliances
Interior
Interior Features Office, Foyer
Heating Forced Air, Natural Gas
Cooling Central Air
Flooring Wood, Tile, Carpet, Flooring - Wall to Wall Carpet, Flooring - Hardwood
Fireplaces Number 1
Fireplaces Type Living Room
Appliance Range, Microwave, Washer, Dryer, ENERGY STAR Qualified Refrigerator, ENERGY STAR Qualified Dishwasher, Electric Water Heater, Tank Water Heater, Utility Connections for Gas Range, Utility Connections for Gas Dryer
Laundry Flooring - Stone/Ceramic Tile, Second Floor, In Unit, Washer Hookup
Exterior
Exterior Feature Rain Gutters
Garage Spaces 2.0
Utilities Available for Gas Range, for Gas Dryer, Washer Hookup
Waterfront false
Roof Type Shingle, Rubber
Total Parking Spaces 2
Garage Yes
Building
Story 2
Sewer Private Sewer
Water Public
Schools
Middle Schools Melican
High Schools Algonquin
Others
Pets Allowed Yes
Senior Community false
Read Less
Want to know what your home might be worth? Contact us for a FREE valuation!

Our team is ready to help you sell your home for the highest possible price ASAP
Bought with Janet Schoeny • RE/MAX Vision






