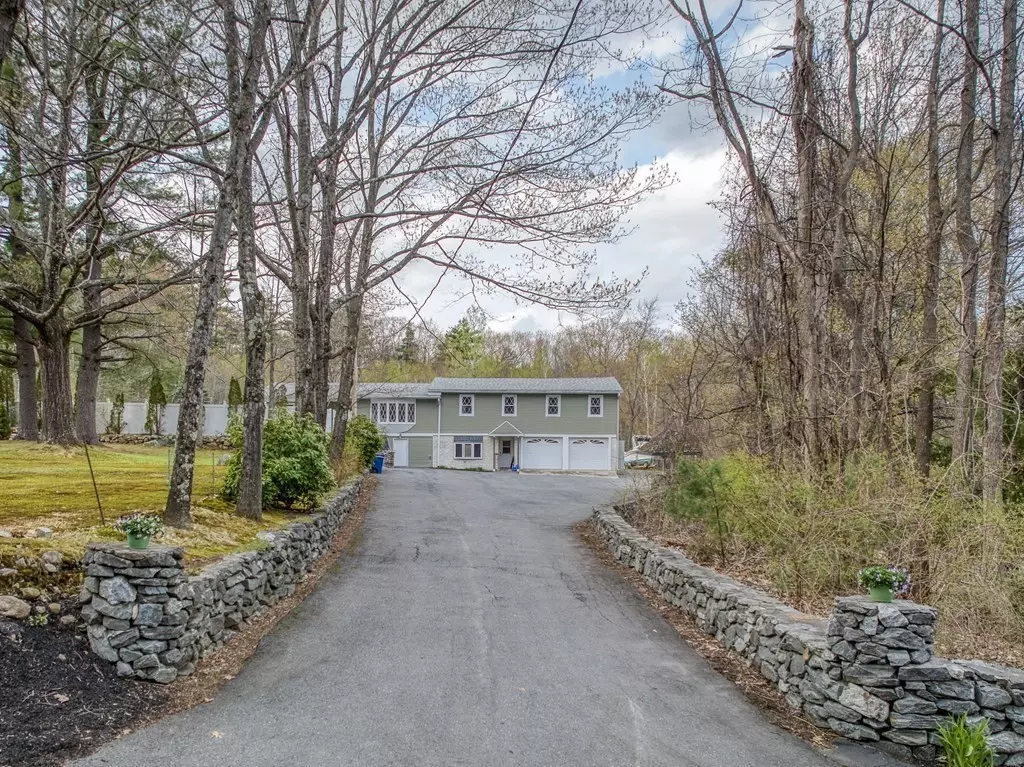$590,000
$599,900
1.7%For more information regarding the value of a property, please contact us for a free consultation.
51 Old City Road Townsend, MA 01474
6 Beds
3 Baths
3,443 SqFt
Key Details
Sold Price $590,000
Property Type Multi-Family
Sub Type 2 Family - 2 Units Up/Down
Listing Status Sold
Purchase Type For Sale
Square Footage 3,443 sqft
Price per Sqft $171
MLS Listing ID 73104280
Sold Date 06/29/23
Bedrooms 6
Full Baths 3
Year Built 1951
Annual Tax Amount $7,039
Tax Year 23
Lot Size 2.200 Acres
Acres 2.2
Property Sub-Type 2 Family - 2 Units Up/Down
Property Description
This spectacular one of a kind multi offers single family living at its best with rental income or a separate unit for family!! The main floor has an open concept kitchen/living space with several doors and windows for loads of natural light. Updates have been done through out inside and out. Newer baths, kitchen, stainless appliances, paint, floors ,pellet stove, jacuzzi tub and more. The entire home overlooks a quiet secluded yard for family entertainment. The home sits well off road with custom-built walls and a sit down wishing well adds to the character and privacy of the house . There is an above ground 27-inch round pool with an outside kitchen with electricity and running water. Yard has Patio spaces, badminton, volleyball ,horse shoe pit and a huge fire pit. The Lot also has a parking station with water and sewer for the RV. Shows extremely well !! Home will be delivered vacant with both units. Offer deadline Monday May 1 at 1pm.
Location
State MA
County Middlesex
Zoning ra3
Direction GPS
Rooms
Basement Full, Finished, Walk-Out Access, Garage Access, Concrete
Interior
Interior Features Unit 1(Ceiling Fans, Stone/Granite/Solid Counters, Walk-In Closet, Bathroom With Tub & Shower, Open Floor Plan, Slider, Other (See Remarks)), Unit 2(Bathroom With Tub & Shower, Internet Available - Unknown, Other (See Remarks)), Unit 1 Rooms(Living Room, Kitchen, Office/Den), Unit 2 Rooms(Living Room, Kitchen)
Heating Unit 1(Hot Water Baseboard, Oil), Unit 2(Hot Water Baseboard, Oil)
Flooring Tile, Hardwood, Vinyl / VCT, Unit 1(undefined)
Appliance Propane Water Heater, Utility Connections for Gas Range, Utility Connections for Electric Range, Utility Connections for Electric Oven, Utility Connections for Gas Dryer, Utility Connections for Electric Dryer
Laundry Washer Hookup, Unit 2 Laundry Room, Unit 1(Washer Hookup, Dryer Hookup)
Exterior
Exterior Feature Rain Gutters, Storage, Professional Landscaping, Garden, Stone Wall, Other, Unit 1 Balcony/Deck
Garage Spaces 2.0
Fence Fenced
Pool Above Ground
Community Features Park, Walk/Jog Trails, Stable(s), Golf, Medical Facility, Conservation Area, House of Worship, Private School, Public School
Utilities Available for Gas Range, for Electric Range, for Electric Oven, for Gas Dryer, for Electric Dryer, Washer Hookup
Roof Type Shingle
Total Parking Spaces 12
Garage Yes
Building
Lot Description Wooded, Cleared, Gentle Sloping, Level
Story 3
Foundation Concrete Perimeter
Sewer Private Sewer
Water Private
Others
Senior Community false
Read Less
Want to know what your home might be worth? Contact us for a FREE valuation!

Our team is ready to help you sell your home for the highest possible price ASAP
Bought with Sylvia Rumsey • Foster-Healey Real Estate






