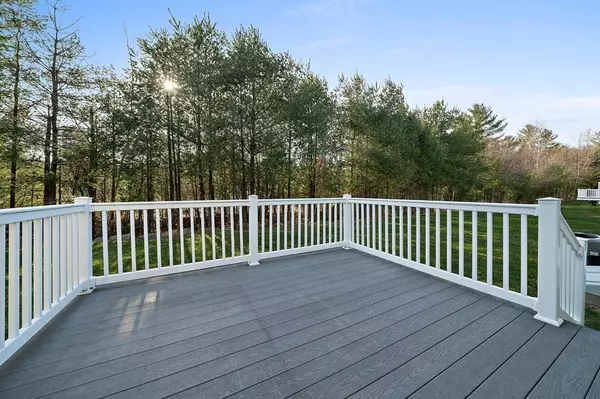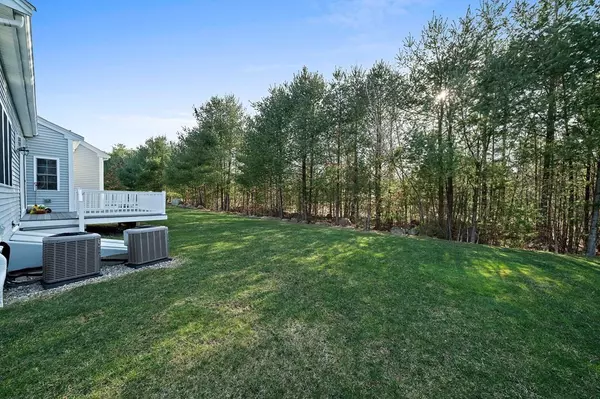$590,000
$499,900
18.0%For more information regarding the value of a property, please contact us for a free consultation.
877 Auburnville Way #H1 Whitman, MA 02382
2 Beds
2.5 Baths
2,285 SqFt
Key Details
Sold Price $590,000
Property Type Condo
Sub Type Condominium
Listing Status Sold
Purchase Type For Sale
Square Footage 2,285 sqft
Price per Sqft $258
MLS Listing ID 73096750
Sold Date 06/30/23
Bedrooms 2
Full Baths 2
Half Baths 1
HOA Fees $459/mo
HOA Y/N true
Year Built 2012
Annual Tax Amount $6,030
Tax Year 2023
Property Sub-Type Condominium
Property Description
OFFERS DUE SUNDAY 7:00 PM - This oversized END-UNIT townhome, built in 2012, boasts an open floor plan w/ gorgeous hardwood floors and a cozy gas fireplace, perfect for enjoying with family and friends. The 1st floor primary bedroom features a spacious walk-in closet & an en-suite bath w/ double sinks & walk-in shower. Enjoy your morning in the sun-filled living room, or prepare a gourmet meal in the modern kitchen with SS appliances, ample counter space, and lots of cabinet storage. With two levels, you'll have plenty of room for guests, hobbies, and room to spread out in the 2nd-floor loft and bedroom. The home also features a TWO-car garage and a huge unfinished basement. Come and experience the best of easy living in this lovely community, where you'll enjoy new friends, a clubhouse for activities, a gym, and a putting green! Make this home yours today and start living your best life! #B-1 just sold for 525k
Location
State MA
County Plymouth
Zoning L1
Direction Rt18 South to RT 14 West-The entrance to The Village At Auburnville is on the right.
Rooms
Family Room Ceiling Fan(s), Flooring - Wall to Wall Carpet
Basement Y
Primary Bedroom Level Main, First
Main Level Bedrooms 1
Dining Room Flooring - Hardwood, Lighting - Overhead
Kitchen Flooring - Hardwood, Dining Area, Countertops - Stone/Granite/Solid, Breakfast Bar / Nook, Cabinets - Upgraded
Interior
Interior Features Closet, Home Office, Entry Hall, Central Vacuum
Heating Forced Air, Natural Gas
Cooling Central Air
Flooring Wood, Tile, Carpet, Hardwood, Flooring - Hardwood
Fireplaces Number 1
Fireplaces Type Living Room
Appliance Gas Water Heater
Laundry First Floor, In Unit
Exterior
Exterior Feature Rain Gutters
Garage Spaces 2.0
Community Features Adult Community
Roof Type Shingle
Total Parking Spaces 4
Garage Yes
Building
Story 2
Sewer Public Sewer
Water Public
Others
Pets Allowed Yes w/ Restrictions
Senior Community true
Read Less
Want to know what your home might be worth? Contact us for a FREE valuation!

Our team is ready to help you sell your home for the highest possible price ASAP
Bought with Kristen M. Dailey • Success! Real Estate






