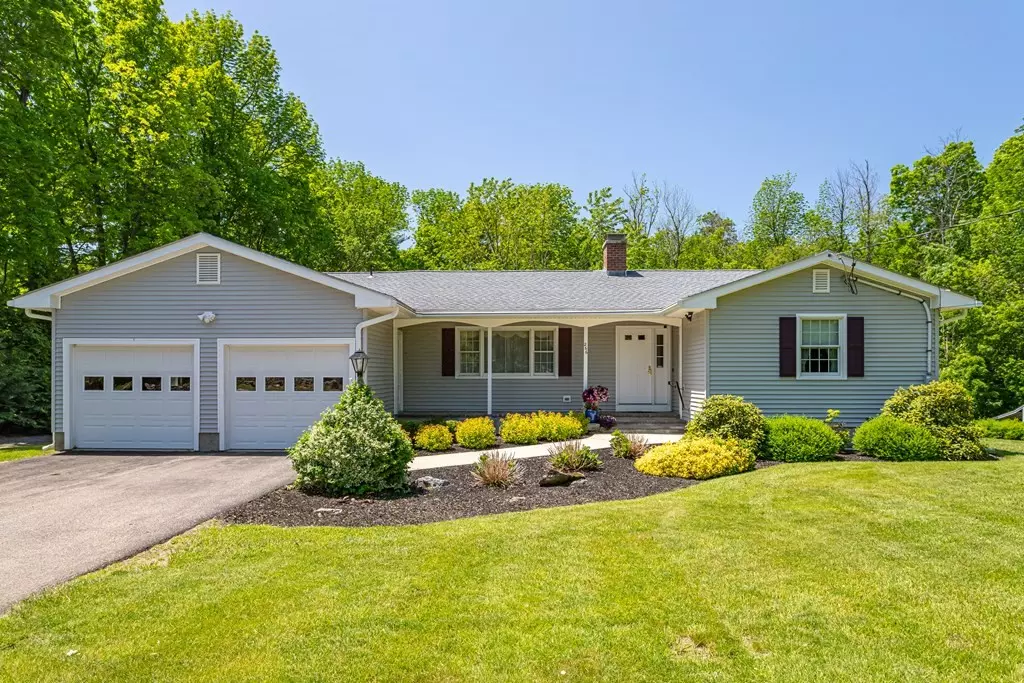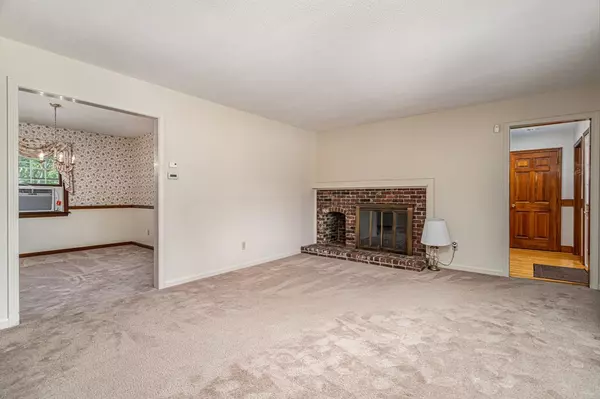$484,000
$469,900
3.0%For more information regarding the value of a property, please contact us for a free consultation.
266 Worcester Rd Princeton, MA 01541
3 Beds
2 Baths
1,628 SqFt
Key Details
Sold Price $484,000
Property Type Single Family Home
Sub Type Single Family Residence
Listing Status Sold
Purchase Type For Sale
Square Footage 1,628 sqft
Price per Sqft $297
MLS Listing ID 73118661
Sold Date 07/06/23
Style Ranch
Bedrooms 3
Full Baths 2
HOA Y/N false
Year Built 1973
Annual Tax Amount $5,208
Tax Year 2023
Lot Size 1.600 Acres
Acres 1.6
Property Sub-Type Single Family Residence
Property Description
Curb appeal galore and single level living at it's best!! *Deadline for ALL OFFERS 6/5 at 5pm!* Welcome home to an easy living lifestyle with one of the best ranch layouts there is - two bedrooms and a full bath on one wing and a third bedroom with full bath (potential master suite) on the other wing! A beautiful front entry with professionally landscaped perennial beds greets you and your guests along with a shaded porch perfect for rocking away the summer nights ahead! Your spacious living room has a brick fireplace and large picture window with lush green views! Formal dining room and cozy kitchen with eat in area and exterior access to your private, updated deck just waiting for you to enjoy breakfast with the birds overlooking your HUGE backyard! A full basement could easily be finished off for more space to enjoy - workshop area, exercise room, media, playroom or just storage! Located just minutes from the Holden line and Princeton Center.
Location
State MA
County Worcester
Zoning B
Direction Rt 31 is Worcester Rd
Rooms
Basement Full, Partially Finished, Interior Entry, Concrete
Interior
Heating Baseboard, Oil
Cooling Window Unit(s)
Flooring Vinyl, Carpet, Hardwood
Appliance Range, Dishwasher, Microwave, Refrigerator, Dryer, Oil Water Heater, Tank Water Heater, Utility Connections for Electric Range, Utility Connections for Electric Oven, Utility Connections for Electric Dryer
Laundry Washer Hookup
Exterior
Exterior Feature Rain Gutters, Storage, Stone Wall
Garage Spaces 2.0
Community Features Walk/Jog Trails, Conservation Area
Utilities Available for Electric Range, for Electric Oven, for Electric Dryer, Washer Hookup, Generator Connection
Roof Type Shingle
Total Parking Spaces 10
Garage Yes
Building
Foundation Concrete Perimeter
Sewer Private Sewer
Water Private
Architectural Style Ranch
Others
Senior Community false
Read Less
Want to know what your home might be worth? Contact us for a FREE valuation!

Our team is ready to help you sell your home for the highest possible price ASAP
Bought with Heather Carbone • Acres Away Realty, Inc.






