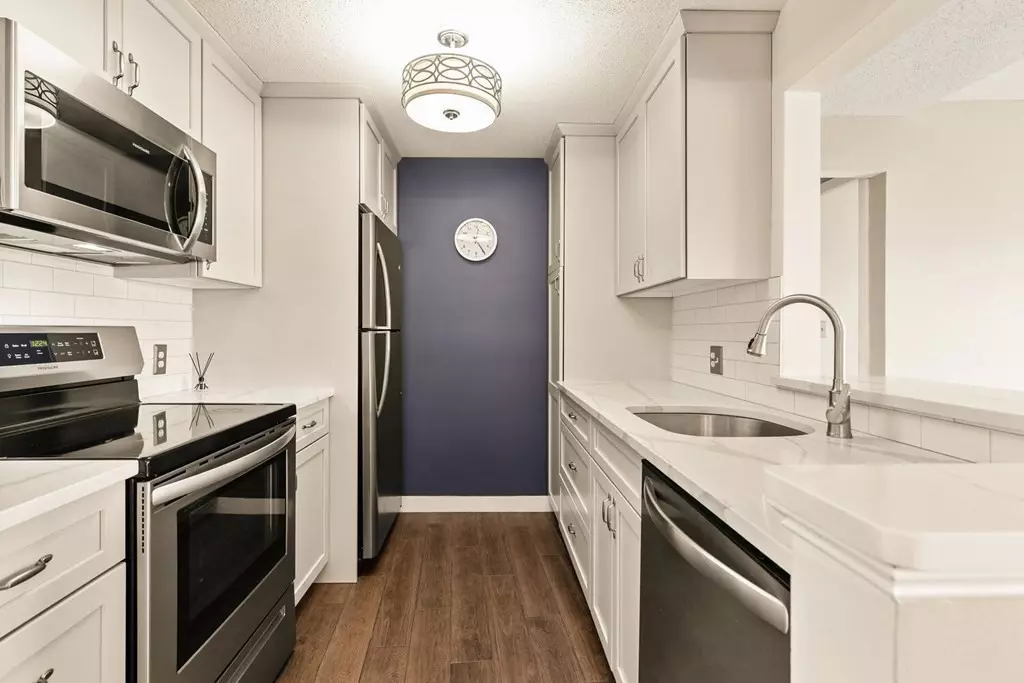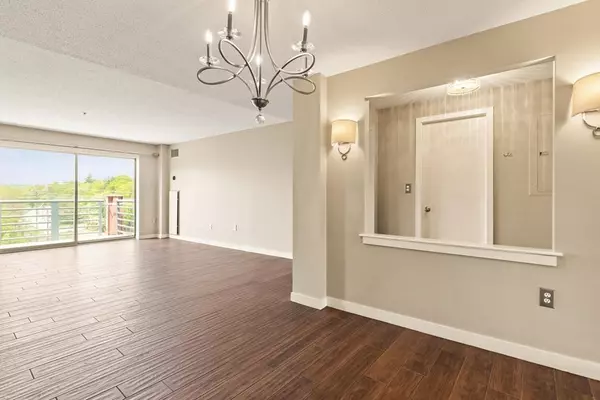$485,000
$485,000
For more information regarding the value of a property, please contact us for a free consultation.
273 Cambridge Road #706 Woburn, MA 01801
2 Beds
2 Baths
1,168 SqFt
Key Details
Sold Price $485,000
Property Type Condo
Sub Type Condominium
Listing Status Sold
Purchase Type For Sale
Square Footage 1,168 sqft
Price per Sqft $415
MLS Listing ID 73112483
Sold Date 07/12/23
Bedrooms 2
Full Baths 2
HOA Fees $616/mo
HOA Y/N true
Year Built 1991
Annual Tax Amount $3,805
Tax Year 2023
Property Sub-Type Condominium
Property Description
Views for days! Welcome to unit 706 at Crescent Park; a 2 bedroom, 2 bathroom, PENTHOUSE unit with lovely treetop views. Enter in to an open concept kitchen, dining room, and living room. This cheery and bright space has direct access to the large private balcony. The kitchen is complete with upgraded cabinetry, stainless steel appliances, and quartz counters. The primary bedroom boasts new carpeting, and a private bathroom. If you're searching for easy living AND a beautifully renovated property, look no further! With a parking space close to the main entry, in-unit laundry, storage space, a clubhouse, and an in-ground pool there is little left to be desired. Convenient location on the Winchester/Woburn line. Directly across the street from the new restaurant hot spot, Sogno, and a stone's throw to Whole Foods, Walgreens, Orange Theory, and more. Don't miss your opportunity to be in one of the largest and nicest units that this complex has to offer!
Location
State MA
County Middlesex
Zoning Res
Direction Convenient Location on Woburn/Winchester line!
Rooms
Basement N
Primary Bedroom Level First
Dining Room Flooring - Stone/Ceramic Tile, Lighting - Overhead
Kitchen Flooring - Stone/Ceramic Tile, Countertops - Stone/Granite/Solid, Cabinets - Upgraded, Remodeled, Stainless Steel Appliances, Lighting - Overhead
Interior
Heating Heat Pump
Cooling Central Air
Flooring Tile, Carpet
Appliance Range, Dishwasher, Microwave, Refrigerator, Washer, Dryer, Utility Connections for Electric Range, Utility Connections for Electric Dryer
Laundry In Unit, Washer Hookup
Exterior
Exterior Feature Balcony, Professional Landscaping
Pool Association, In Ground
Community Features Public Transportation, Shopping, Pool, Park, Golf, Medical Facility, Highway Access, House of Worship, Public School
Utilities Available for Electric Range, for Electric Dryer, Washer Hookup
Roof Type Rubber
Total Parking Spaces 1
Garage No
Building
Story 1
Sewer Public Sewer
Water Public
Schools
Elementary Schools Reeves
Middle Schools Joyce
High Schools Whs
Others
Pets Allowed No
Senior Community false
Read Less
Want to know what your home might be worth? Contact us for a FREE valuation!

Our team is ready to help you sell your home for the highest possible price ASAP
Bought with Jean Cullinane • Lamacchia Realty, Inc.






