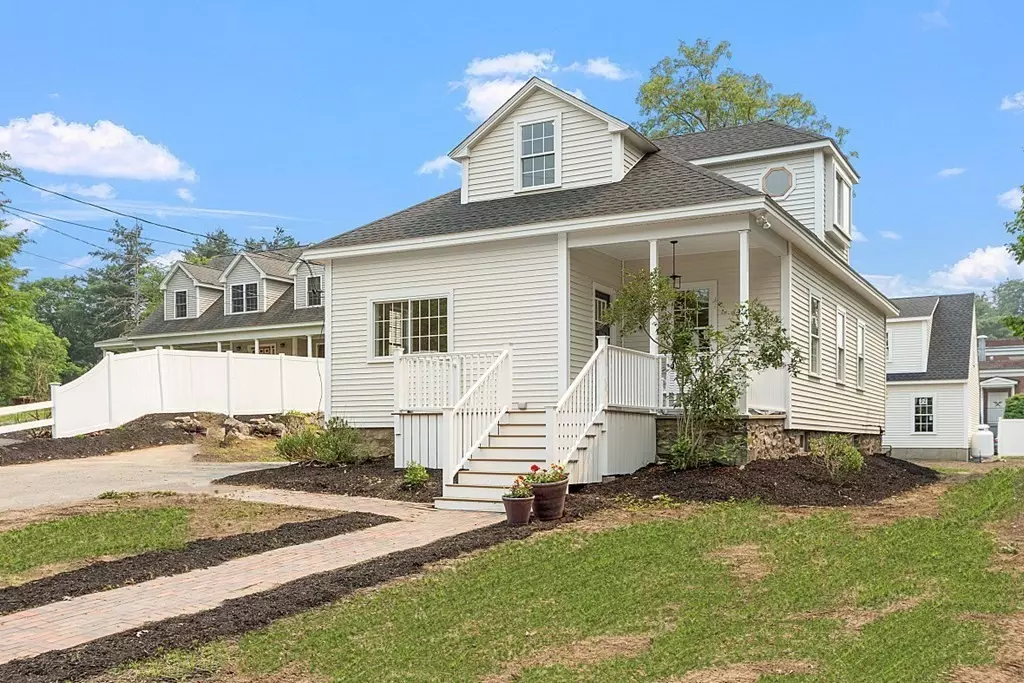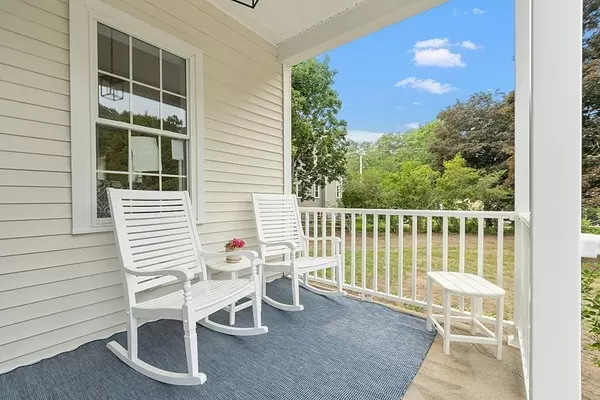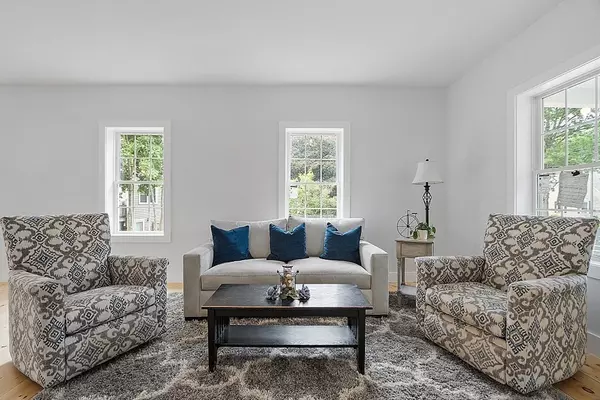$641,000
$629,900
1.8%For more information regarding the value of a property, please contact us for a free consultation.
43 Highland Ave. Ayer, MA 01432
3 Beds
2.5 Baths
1,714 SqFt
Key Details
Sold Price $641,000
Property Type Single Family Home
Sub Type Single Family Residence
Listing Status Sold
Purchase Type For Sale
Square Footage 1,714 sqft
Price per Sqft $373
MLS Listing ID 73111793
Sold Date 07/12/23
Style Bungalow
Bedrooms 3
Full Baths 2
Half Baths 1
HOA Y/N false
Year Built 1920
Annual Tax Amount $4,256
Tax Year 2023
Lot Size 0.340 Acres
Acres 0.34
Property Description
Welcome to this stunning renovation on a quiet cul de sac street. This is a complete remodel (interior/exterior & new construction windows) with fine finishes throughout. The new deck leads to your front entry. Walk inside to be greeted with 9ft ceilings, open concept living and a first floor primary suite. The extra large primary bath with double vanity, tiled shower, 2 shower head rain combo, is an oasis. The kitchen has shaker cabinets, quartz countertops and an island. The laundry can be found in the 1/2 bath on the first floor. There is also a 4 season sunroom for enjoying morning coffee or evening cocktails. The second floor boasts an office nook, 2 bedrooms and a gorgeous vaulted ceiling full bath. A newly built 2 car garage with EV charging and cathedral bonus room over it will meet a variety of needs. Just a 1/2 mile to elementary and high school, library, commuter train, town park, rail trail, and town center with restaurants and shops.This is a must see property with charm!
Location
State MA
County Middlesex
Zoning A2
Direction Washington St to Norwood Ave to Highland Ave
Rooms
Basement Full, Unfinished
Primary Bedroom Level First
Dining Room Flooring - Hardwood
Kitchen Flooring - Hardwood, Dining Area, Kitchen Island
Interior
Interior Features Open Floorplan, Home Office, Sun Room
Heating Central, Forced Air, Propane
Cooling Central Air
Flooring Wood, Tile, Flooring - Wall to Wall Carpet, Flooring - Laminate
Exterior
Garage Spaces 2.0
Community Features Public Transportation, Shopping, Park, Walk/Jog Trails, Stable(s), Golf, Medical Facility, Laundromat, Bike Path, Conservation Area, Highway Access, House of Worship, Public School, T-Station
Waterfront false
Roof Type Shingle
Total Parking Spaces 2
Garage Yes
Building
Lot Description Corner Lot, Level
Foundation Stone
Sewer Public Sewer
Water Public
Others
Senior Community false
Read Less
Want to know what your home might be worth? Contact us for a FREE valuation!

Our team is ready to help you sell your home for the highest possible price ASAP
Bought with Mark McGowan • Redfin Corp.






