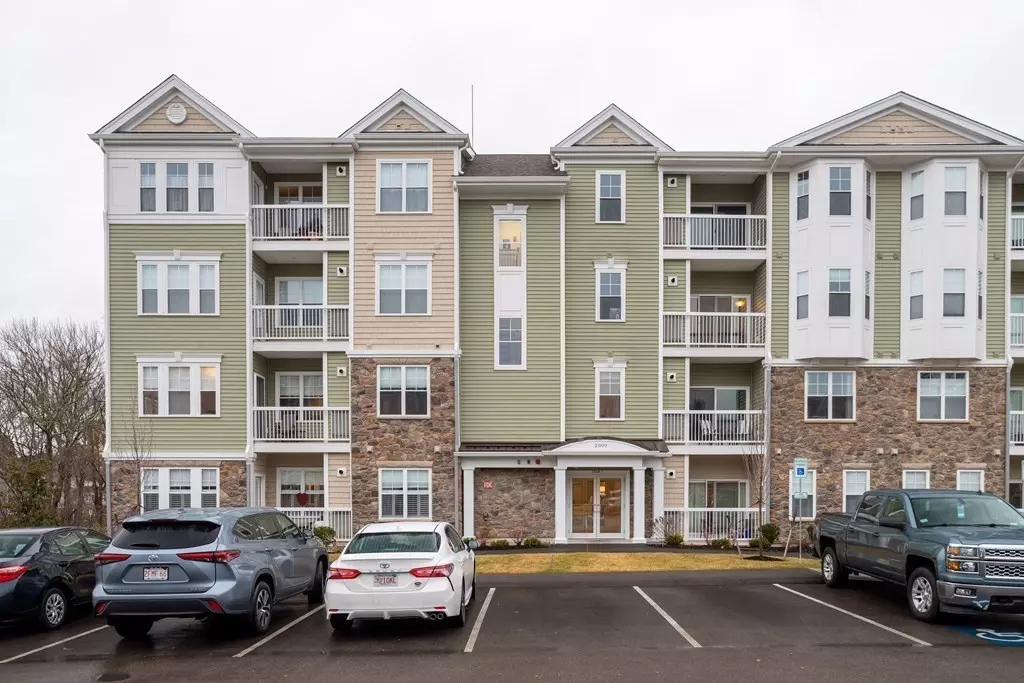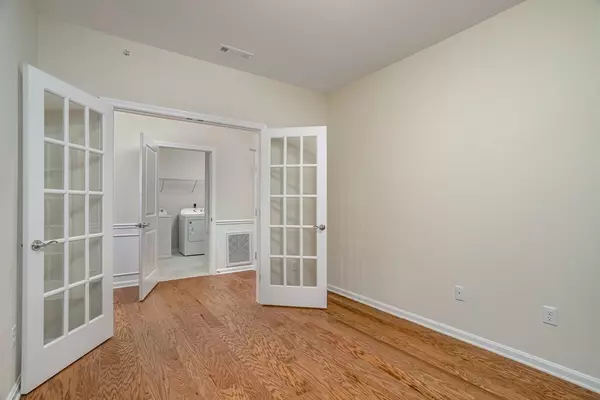$535,000
$544,000
1.7%For more information regarding the value of a property, please contact us for a free consultation.
2405 Pennington #2405 Walpole, MA 02081
2 Beds
2 Baths
1,121 SqFt
Key Details
Sold Price $535,000
Property Type Condo
Sub Type Condominium
Listing Status Sold
Purchase Type For Sale
Square Footage 1,121 sqft
Price per Sqft $477
MLS Listing ID 73070753
Sold Date 07/13/23
Bedrooms 2
Full Baths 2
HOA Fees $429/mo
HOA Y/N true
Year Built 2021
Annual Tax Amount $6,149
Tax Year 2023
Property Sub-Type Condominium
Property Description
Pennington Crossings, a 55+ community is looking to welcome you as its newest owner. Well respected, cared for and barely lived in home..like new! This spacious, sundrenched unit is located on the upper floor. Sliders to private balcony offering great views. 2 bed, 2 bath unit. Open concept eat in kitchen/living area. One car garage under. PET FRIENDLY INCLUDING DOGS
Location
State MA
County Norfolk
Zoning Res
Direction Walpole Center to Route 27
Rooms
Family Room Flooring - Hardwood, Exterior Access, Open Floorplan, Recessed Lighting, Slider
Basement N
Primary Bedroom Level Main, First
Main Level Bedrooms 2
Kitchen Flooring - Hardwood, Countertops - Stone/Granite/Solid, Kitchen Island, Cabinets - Upgraded, Exterior Access, Open Floorplan, Recessed Lighting, Stainless Steel Appliances, Lighting - Pendant
Interior
Interior Features Wainscoting, Home Office, Entry Hall
Heating Central, Natural Gas, Unit Control, Hydro Air
Cooling Central Air, Unit Control
Flooring Tile, Carpet, Hardwood, Flooring - Hardwood
Appliance Range, Dishwasher, Disposal, Microwave, Refrigerator, Washer, Dryer, Gas Water Heater, Tank Water Heaterless, Utility Connections for Electric Range, Utility Connections for Electric Oven
Laundry Flooring - Stone/Ceramic Tile, Main Level, First Floor, In Unit
Exterior
Exterior Feature Balcony
Garage Spaces 1.0
Community Features Public Transportation, Shopping, Bike Path, Highway Access, Private School, Public School, Adult Community
Utilities Available for Electric Range, for Electric Oven
Roof Type Shingle
Total Parking Spaces 2
Garage Yes
Building
Story 1
Sewer Public Sewer
Water Public
Others
Pets Allowed Yes w/ Restrictions
Senior Community true
Read Less
Want to know what your home might be worth? Contact us for a FREE valuation!

Our team is ready to help you sell your home for the highest possible price ASAP
Bought with Nancy & Tara • Gibson Sotheby's International Realty






