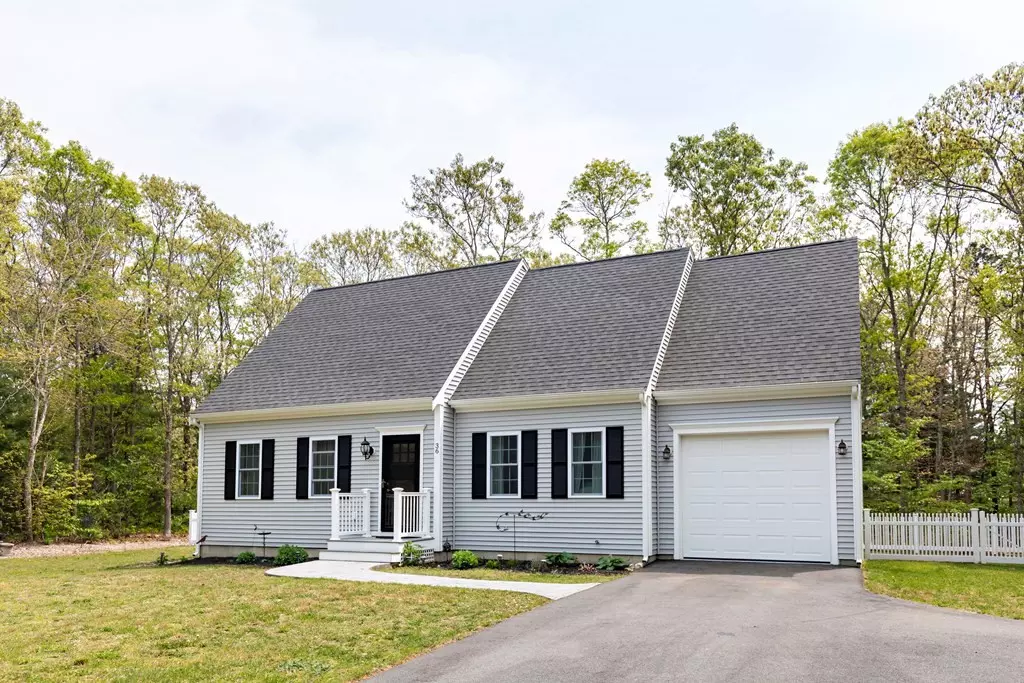$685,000
$675,000
1.5%For more information regarding the value of a property, please contact us for a free consultation.
36 Grandwood Dr Sandwich, MA 02644
3 Beds
2 Baths
1,787 SqFt
Key Details
Sold Price $685,000
Property Type Single Family Home
Sub Type Single Family Residence
Listing Status Sold
Purchase Type For Sale
Square Footage 1,787 sqft
Price per Sqft $383
MLS Listing ID 73118075
Sold Date 07/14/23
Style Cape
Bedrooms 3
Full Baths 2
HOA Y/N false
Year Built 2018
Annual Tax Amount $6,242
Tax Year 2023
Lot Size 0.680 Acres
Acres 0.68
Property Sub-Type Single Family Residence
Property Description
Welcome to this stunning 3 bed, 2 bath home built in 2018, nestled in a quiet cul de sac. This property boasts an array of impressive features, including granite counters & stainless appliances that provide a modern, elegant feel to the home's spacious kitchen.As you enter the living area, you'll be greeted by a cozy gas fireplace that adds warmth & charm to the space. The 1st floor laundry room is a welcome convenience. The bamboo & tile flooring throughout the home give it a sleek & polished look, while the mini splits keep the temperature just right in each room. The his/hers walk-in closets add extra storage space & convenience.The fenced-in yard is perfect for privacy & pets, & the partially finished basement provides ample storage & additional living space. This home is well-built & located in a safe peaceful area that is also convenient to everything you need.If you're looking for a home that's move-in ready, with modern amenities & a touch of luxury, look no further!
Location
State MA
County Barnstable
Zoning R-2
Direction Route 130 to Grand Oak, left on Checkerberry, left on Grandwood.
Rooms
Basement Full, Interior Entry, Bulkhead
Interior
Heating Baseboard, Natural Gas
Cooling Wall Unit(s)
Flooring Wood, Tile
Fireplaces Number 1
Appliance Propane Water Heater, Tank Water Heaterless
Exterior
Exterior Feature Sprinkler System
Garage Spaces 1.0
Fence Fenced/Enclosed, Fenced
Community Features Shopping, Golf, Medical Facility, Conservation Area, Highway Access, House of Worship, Marina, Private School, Public School
Waterfront Description Beach Front
Roof Type Shingle
Total Parking Spaces 5
Garage Yes
Building
Lot Description Wooded
Foundation Concrete Perimeter
Sewer Public Sewer
Water Public
Architectural Style Cape
Others
Senior Community false
Read Less
Want to know what your home might be worth? Contact us for a FREE valuation!

Our team is ready to help you sell your home for the highest possible price ASAP
Bought with Susan Saunders • Advisors Living - Canton






