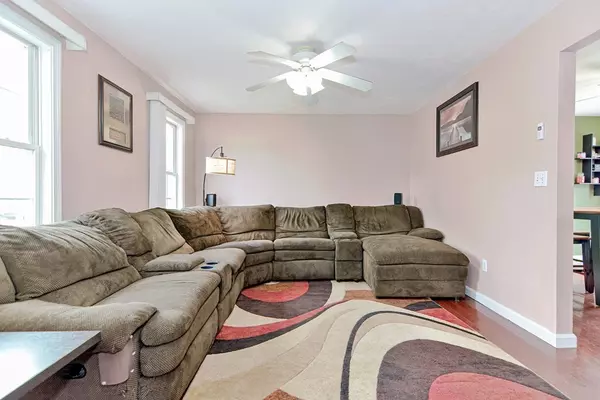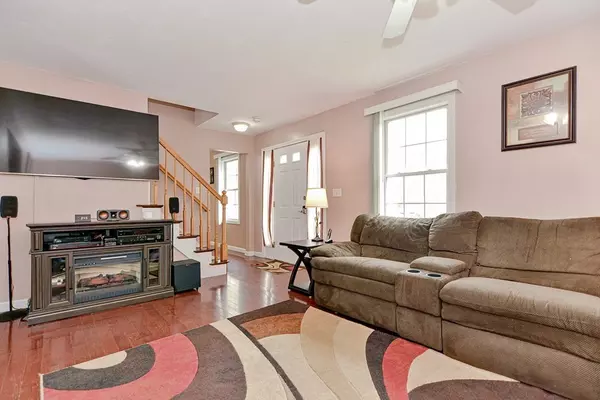$511,000
$485,000
5.4%For more information regarding the value of a property, please contact us for a free consultation.
36 Village Rd Raynham, MA 02767
3 Beds
1.5 Baths
1,728 SqFt
Key Details
Sold Price $511,000
Property Type Single Family Home
Sub Type Single Family Residence
Listing Status Sold
Purchase Type For Sale
Square Footage 1,728 sqft
Price per Sqft $295
Subdivision Forge River
MLS Listing ID 73101115
Sold Date 07/14/23
Style Colonial
Bedrooms 3
Full Baths 1
Half Baths 1
HOA Y/N false
Year Built 2001
Annual Tax Amount $5,424
Tax Year 2023
Lot Size 5,227 Sqft
Acres 0.12
Property Sub-Type Single Family Residence
Property Description
This spacious 3 Bedroom Colonial is situated in a conveniently located neighborhood, just minutes to shopping, restaurants and major routes. With the expanded commuter rail service to be completed late 2023, this home is just a short distance to the new East Taunton station, ideal for Boston commuters. This wonderful home features a large eat-in kitchen with generous cabinetry and granite counter tops. Formal dining room (currently being used as office). Large Family room. Newer hardwood flooring on first floor. Convenient first floor laundry. Main bedroom offers a walk-in closet. Many desirable features including Central Air, a full basement for future expansion, brand new hot water heater and washing machine, town sewer, private fenced yard, and low maintenance vinyl siding. Neighborhood playground for outdoor fun.
Location
State MA
County Bristol
Zoning Res
Direction South Street to Forge River Parkway. Right on Village Road.
Rooms
Basement Full
Primary Bedroom Level Second
Dining Room Flooring - Hardwood
Kitchen Flooring - Hardwood, Dining Area, Balcony / Deck, Countertops - Stone/Granite/Solid
Interior
Heating Forced Air, Natural Gas
Cooling Central Air
Flooring Vinyl, Carpet
Appliance Range, Dishwasher, Disposal, Microwave, Refrigerator, Washer, Dryer, Gas Water Heater, Utility Connections for Gas Range, Utility Connections for Electric Dryer
Laundry First Floor, Washer Hookup
Exterior
Fence Fenced/Enclosed, Fenced
Community Features Public Transportation, Shopping, Park, Walk/Jog Trails, Highway Access, T-Station
Utilities Available for Gas Range, for Electric Dryer, Washer Hookup
Roof Type Shingle
Total Parking Spaces 3
Garage No
Building
Lot Description Level
Foundation Concrete Perimeter
Sewer Public Sewer
Water Public
Architectural Style Colonial
Schools
Elementary Schools Merrill/Laliber
Middle Schools Raynham
High Schools Bridge/Raynham
Others
Senior Community false
Acceptable Financing Contract
Listing Terms Contract
Read Less
Want to know what your home might be worth? Contact us for a FREE valuation!

Our team is ready to help you sell your home for the highest possible price ASAP
Bought with TJ Georges • RE/MAX Platinum






