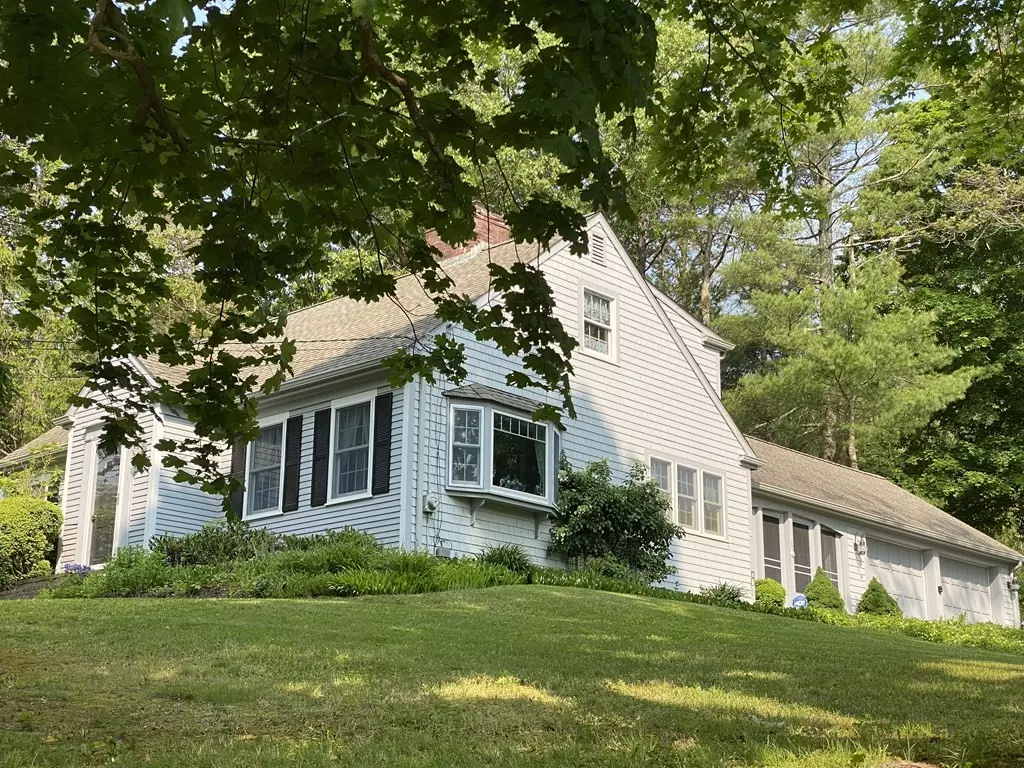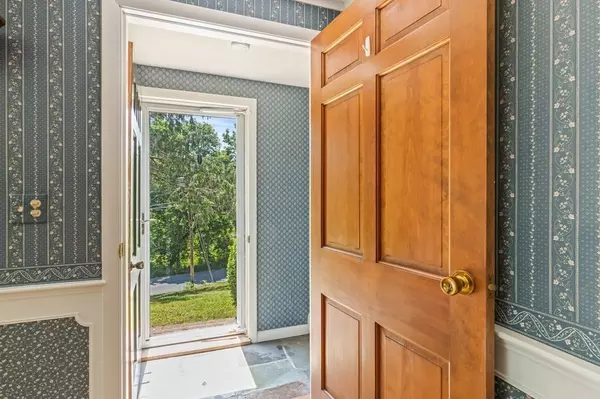$780,000
$695,000
12.2%For more information regarding the value of a property, please contact us for a free consultation.
40 Grove St Sandwich, MA 02563
4 Beds
2 Baths
1,889 SqFt
Key Details
Sold Price $780,000
Property Type Single Family Home
Sub Type Single Family Residence
Listing Status Sold
Purchase Type For Sale
Square Footage 1,889 sqft
Price per Sqft $412
MLS Listing ID 73119981
Sold Date 07/19/23
Style Cape
Bedrooms 4
Full Baths 2
HOA Y/N false
Year Built 1964
Annual Tax Amount $5,873
Tax Year 2023
Lot Size 0.500 Acres
Acres 0.5
Property Sub-Type Single Family Residence
Property Description
Experience living in Historic Sandwich Village with Heritage Museums & Gardens as your nearby neighbor. This New England Cape Cod home is welcoming, charming and well loved. The living room features a center chimney, fireplace crane, built in bookcases and large window where in the winter there are peeks of Shawme Pond. A separate dining room has a built-in cabinet. The kitchen has an access to an enclosed porch - an ideal spot for morning coffee and enjoy the birdsongs that abound. Two bedrooms and full bath are on the first floor and two bedrooms with full bath are on the second floor. There are gleaming wood floors throughout and new luxury plank flooring in the kitchen. There's more . . . two car attached garage . . . finished heated bonus room in basement . . . generator . . . updated stainless oil storage tank. The #1 reason for considering 40 Grove Street is the location - within minutes to Main Street, Marina, Cape Cod Canal, shopping, Glass Museum, library, beach.
Location
State MA
County Barnstable
Area Sandwich (Village)
Zoning R-1
Direction Route 130 to Grove Street at Old Town Hall
Rooms
Basement Full, Partially Finished, Interior Entry, Bulkhead, Sump Pump
Primary Bedroom Level First
Dining Room Flooring - Wood
Interior
Interior Features Bonus Room
Heating Baseboard, Oil
Cooling None
Flooring Wood, Vinyl
Fireplaces Number 1
Fireplaces Type Living Room
Appliance Oven, Dishwasher, Countertop Range, Refrigerator, Washer, Dryer, Oil Water Heater
Laundry In Basement
Exterior
Garage Spaces 2.0
Community Features Shopping, Park, Walk/Jog Trails, Bike Path, Conservation Area, Highway Access, Marina
Waterfront Description Beach Front, Bay, 1 to 2 Mile To Beach, Beach Ownership(Public)
Roof Type Shingle
Total Parking Spaces 5
Garage Yes
Building
Lot Description Sloped
Foundation Concrete Perimeter
Sewer Private Sewer
Water Public
Architectural Style Cape
Others
Senior Community false
Read Less
Want to know what your home might be worth? Contact us for a FREE valuation!

Our team is ready to help you sell your home for the highest possible price ASAP
Bought with Non Member • Non Member Office






