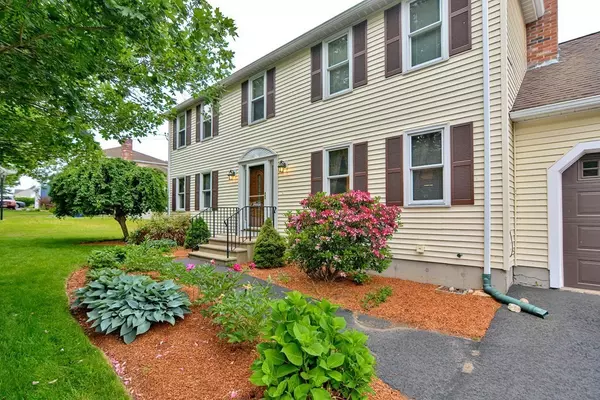$602,000
$549,900
9.5%For more information regarding the value of a property, please contact us for a free consultation.
13 Tammie Rd Hopedale, MA 01747
4 Beds
2.5 Baths
2,116 SqFt
Key Details
Sold Price $602,000
Property Type Single Family Home
Sub Type Single Family Residence
Listing Status Sold
Purchase Type For Sale
Square Footage 2,116 sqft
Price per Sqft $284
MLS Listing ID 73122060
Sold Date 07/21/23
Style Colonial
Bedrooms 4
Full Baths 2
Half Baths 1
HOA Y/N false
Year Built 1986
Annual Tax Amount $8,065
Tax Year 2023
Lot Size 0.340 Acres
Acres 0.34
Property Description
Welcome to this beautifully kept colonial in the desired town of Hopedale. Stunning, updated hardwood floors welcome you to this home with updated kitchen including, stainless steel appliances, gorgeous quartz countertops and cabinets galore! Enjoy the cozy screen porch with deck and patio opening up to the backyard with beautiful perennials everywhere. Upstairs, you will find more hardwood floors throughout in the 4 bedrooms and tile floors in the both bathrooms. The main bedroom has a generous sized walk-in closet. Plenty of potential for expansion in the unfinished basement. Don't miss your chance to own this wonderful home close to Hopedale Park, parklands, pond, schools, library, Community House and much more! The dining room is currently being used as the living room and vice versa. No showings until the open house on Sunday June 11, 11-1.
Location
State MA
County Worcester
Zoning RA
Direction Northrop to Tammie
Rooms
Family Room Flooring - Hardwood
Basement Full, Interior Entry, Garage Access, Unfinished
Primary Bedroom Level Second
Dining Room Flooring - Hardwood
Kitchen Flooring - Hardwood, Dining Area, Pantry, Countertops - Stone/Granite/Solid, Deck - Exterior, Slider, Stainless Steel Appliances
Interior
Heating Baseboard, Oil, Wood Stove
Cooling Central Air
Flooring Tile, Hardwood
Fireplaces Number 1
Appliance Range, Dishwasher, Disposal, Microwave, Refrigerator, Washer, Dryer, Plumbed For Ice Maker, Utility Connections for Electric Range, Utility Connections for Electric Dryer
Laundry Bathroom - Half, First Floor
Exterior
Exterior Feature Garden
Garage Spaces 2.0
Community Features Shopping, Park, Walk/Jog Trails, Medical Facility
Utilities Available for Electric Range, for Electric Dryer, Icemaker Connection
Waterfront false
Roof Type Shingle
Total Parking Spaces 4
Garage Yes
Building
Lot Description Easements
Foundation Concrete Perimeter
Sewer Public Sewer
Water Public
Schools
Elementary Schools Memorial
Middle Schools Jr/Sr High
High Schools Hopedale Jr/Sr
Others
Senior Community false
Read Less
Want to know what your home might be worth? Contact us for a FREE valuation!

Our team is ready to help you sell your home for the highest possible price ASAP
Bought with Key to the Dream Realty Group • Coldwell Banker Realty - Franklin






