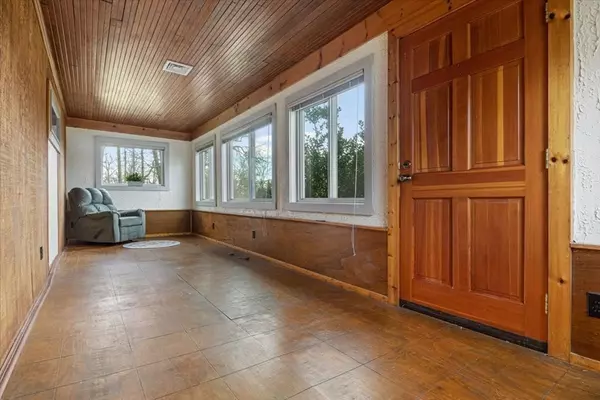$530,000
$599,900
11.7%For more information regarding the value of a property, please contact us for a free consultation.
484 Franklin Whitman, MA 02382
3 Beds
2 Baths
1,669 SqFt
Key Details
Sold Price $530,000
Property Type Single Family Home
Sub Type Single Family Residence
Listing Status Sold
Purchase Type For Sale
Square Footage 1,669 sqft
Price per Sqft $317
MLS Listing ID 73069101
Sold Date 05/18/23
Style Cottage
Bedrooms 3
Full Baths 2
HOA Y/N false
Year Built 1900
Annual Tax Amount $6,044
Tax Year 2022
Property Sub-Type Single Family Residence
Property Description
Unique estate opportunity! A single family home offering with 3.9 acres of land and endless possibilities. As you enter, a beautiful, mature tree-lined property compliments the home. The land stretches to Whitman line and beyond into beautiful Hanson. A welcoming cottage style home that has enjoyed one owner for years is now ready to embrace new change. The house offers a concise kitchen with stone clad wall and wood burning stove, a spacious living and separate dining room, additional rear enclosed porch with heating/ cooling and a large front accessory room that can be used for an office, playroom and more. The 2nd level offers 3 large beds/1 full bath. The property currently has 2 accessory structures for storage/hobby use. Enjoy mature crabapple trees, forcynthia and lilac bushes and the wooded privacy of the rear land w/ room for an addition, pool or garage to suite your lifestyle and hobbies.
Location
State MA
County Plymouth
Zoning R
Direction Follow from south and north directions to Route 27.
Rooms
Basement Full, Partially Finished, Bulkhead
Primary Bedroom Level Second
Dining Room Flooring - Hardwood
Kitchen Flooring - Vinyl
Interior
Interior Features Bonus Room, Mud Room
Heating Baseboard
Cooling Central Air, Other
Appliance Range, Refrigerator, Gas Water Heater
Exterior
Exterior Feature Storage
Community Features Public Transportation, Shopping, Park, Walk/Jog Trails, Stable(s), Golf, Medical Facility
Roof Type Shingle
Total Parking Spaces 4
Garage No
Building
Lot Description Wooded, Cleared
Foundation Stone
Sewer Public Sewer
Water Public
Architectural Style Cottage
Others
Senior Community false
Read Less
Want to know what your home might be worth? Contact us for a FREE valuation!

Our team is ready to help you sell your home for the highest possible price ASAP
Bought with Aaron Johnson • RE/MAX Platinum






