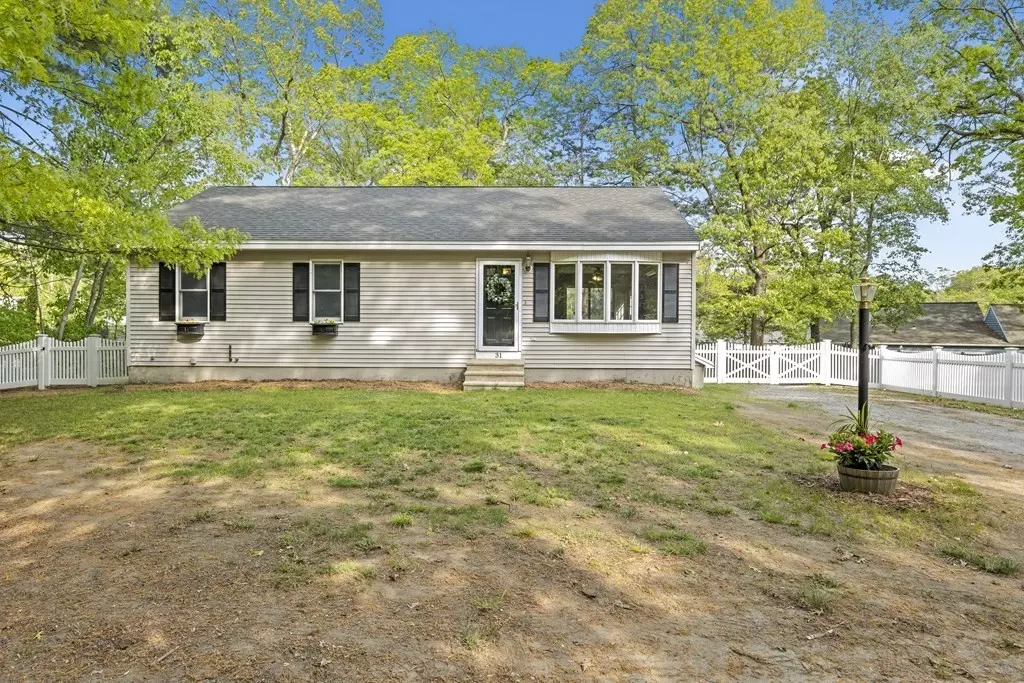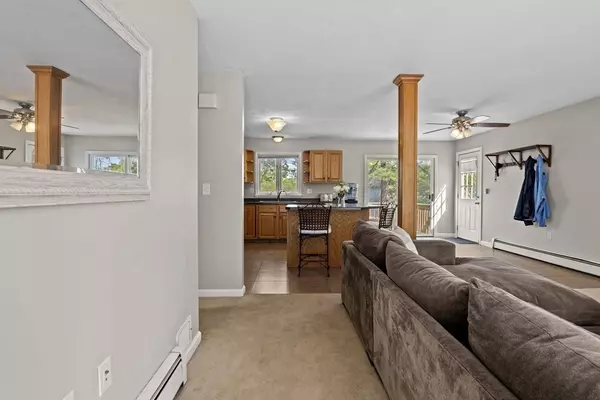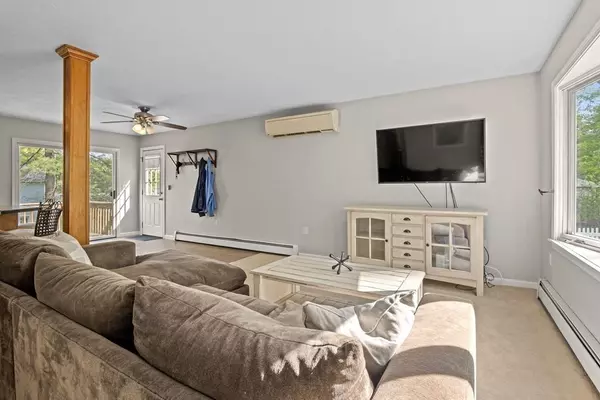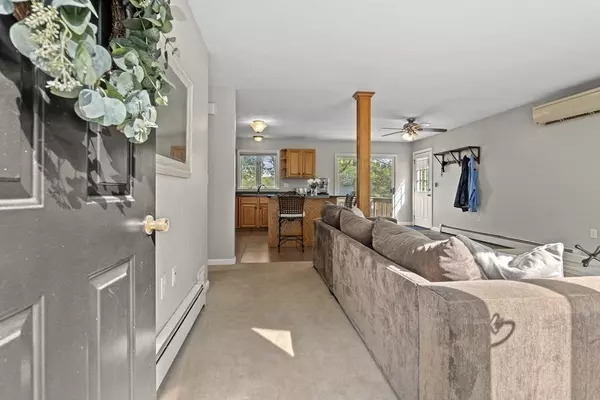$478,000
$450,000
6.2%For more information regarding the value of a property, please contact us for a free consultation.
31 Pine Ridge Dr Ayer, MA 01432
3 Beds
2 Baths
1,092 SqFt
Key Details
Sold Price $478,000
Property Type Single Family Home
Sub Type Single Family Residence
Listing Status Sold
Purchase Type For Sale
Square Footage 1,092 sqft
Price per Sqft $437
MLS Listing ID 73120736
Sold Date 07/21/23
Style Ranch
Bedrooms 3
Full Baths 2
HOA Y/N false
Year Built 1996
Annual Tax Amount $5,341
Tax Year 2023
Lot Size 0.330 Acres
Acres 0.33
Property Description
Welcome to your new ranch-style home with finished basement and fenced-in yard! This spacious 3-bedroom, 2-bathroom house is located in a wonderful neighborhood just minutes away from the beautiful Sandy Pond and its public beach.The primary bedroom features its own full bathroom, providing you with ample privacy and relaxation space. Spend your evenings entertaining on the outdoor deck, which overlooks your roomy yard. Shed. Boiler 2023. Conveniently situated close to the charming downtown area with its many shops and restaurants, you'll enjoy easy access to everything you need. Take a stroll or bike ride on the nearby 12 1/2 mile Rail Trail, or hop on the nearby commuter rail to Boston for work or play. With convenient access to both Route 2 and 495, this home is perfect for anyone seeking a peaceful retreat with easy access to the best that Massachusetts has to offer. Don't miss out on this amazing opportunity – schedule your showing today! All showings to begin at the OH June 10.
Location
State MA
County Middlesex
Zoning A2
Direction Please use GPS
Rooms
Family Room Closet, Flooring - Laminate, Cable Hookup, Recessed Lighting, Remodeled
Basement Full, Finished
Primary Bedroom Level Main, First
Kitchen Ceiling Fan(s), Flooring - Stone/Ceramic Tile, Kitchen Island, Deck - Exterior, Slider
Interior
Heating Baseboard, Oil
Cooling Ductless
Appliance Range, Dishwasher, Refrigerator, Washer, Dryer, Oil Water Heater, Utility Connections for Electric Range, Utility Connections for Electric Dryer
Laundry In Basement, Washer Hookup
Exterior
Exterior Feature Rain Gutters, Storage
Fence Fenced/Enclosed, Fenced
Community Features Public Transportation, Shopping, Tennis Court(s), Park, Walk/Jog Trails, Golf, Laundromat, Bike Path, Conservation Area, Highway Access, House of Worship, Public School
Utilities Available for Electric Range, for Electric Dryer, Washer Hookup
Waterfront false
Waterfront Description Beach Front, Lake/Pond, 1/10 to 3/10 To Beach
Roof Type Shingle
Total Parking Spaces 3
Garage No
Building
Foundation Concrete Perimeter
Sewer Private Sewer
Water Public
Others
Senior Community false
Acceptable Financing Contract
Listing Terms Contract
Read Less
Want to know what your home might be worth? Contact us for a FREE valuation!

Our team is ready to help you sell your home for the highest possible price ASAP
Bought with Kathleen Mcbride • RE/MAX Executive Realty






