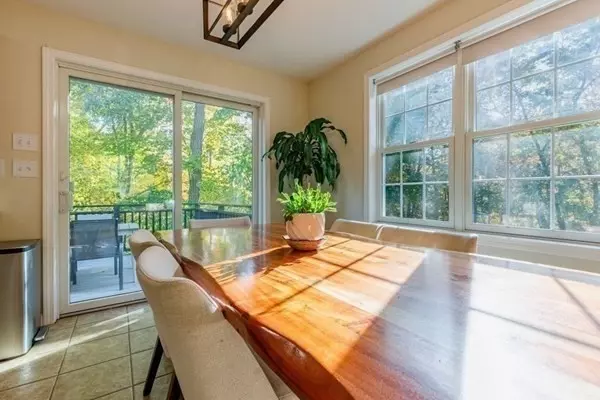$1,070,000
$1,050,000
1.9%For more information regarding the value of a property, please contact us for a free consultation.
33 Brentwood Rd Woburn, MA 01801
4 Beds
4 Baths
3,200 SqFt
Key Details
Sold Price $1,070,000
Property Type Single Family Home
Sub Type Single Family Residence
Listing Status Sold
Purchase Type For Sale
Square Footage 3,200 sqft
Price per Sqft $334
MLS Listing ID 73113999
Sold Date 07/26/23
Style Raised Ranch
Bedrooms 4
Full Baths 4
HOA Y/N false
Year Built 2005
Annual Tax Amount $7,285
Tax Year 2023
Lot Size 1.110 Acres
Acres 1.11
Property Sub-Type Single Family Residence
Property Description
This contemporary single house is a stunning example of modern architecture and design. The thoughtfully planned layout maximizes both functionality and comfort, providing an ideal space for modern living. Large windows flood the interior with natural light, creating a bright and inviting atmosphere. The high ceilings and carefully selected finishes further enhance the contemporary feel, while maintaining a warm and welcoming ambiance. It has 4 ample sized BD, 4full BA and offers spacious indoor/outdoor living areas. Outside, the property showcases a harmonious blend of landscaping and outdoor living spaces. The yard and expansive patio/deck provides an ideal setting for relaxation and entertaining, with enough room for outdoor furniture and a barbecue area. It's located on quiet streets, provides easy access to highways I-95 and I-93, and is close to malls, restaurants and other amenities.
Location
State MA
County Middlesex
Zoning R1
Direction Google Map
Rooms
Family Room Flooring - Wall to Wall Carpet, Recessed Lighting
Basement Finished, Walk-Out Access
Primary Bedroom Level First
Dining Room Flooring - Stone/Ceramic Tile, Balcony - Exterior, Exterior Access
Kitchen Flooring - Stone/Ceramic Tile, Kitchen Island, Exterior Access
Interior
Interior Features Wet bar, Bathroom - Full, Office, Kitchen, Foyer, Living/Dining Rm Combo, Bathroom, Central Vacuum
Heating Forced Air, Propane
Cooling Central Air
Flooring Carpet, Hardwood, Wood Laminate
Fireplaces Number 2
Fireplaces Type Living Room
Appliance Range, Dishwasher, Disposal, Microwave, Refrigerator, Washer, Dryer, Vacuum System, Other, Propane Water Heater, Utility Connections for Gas Range, Utility Connections for Electric Oven, Utility Connections for Electric Dryer
Laundry Recessed Lighting, In Basement, Washer Hookup
Exterior
Community Features Shopping, Park, Highway Access, Public School, Sidewalks
Utilities Available for Gas Range, for Electric Oven, for Electric Dryer, Washer Hookup
Roof Type Shingle
Total Parking Spaces 8
Garage No
Building
Foundation Concrete Perimeter
Sewer Public Sewer
Water Public
Architectural Style Raised Ranch
Schools
Elementary Schools Wyman Elementar
Middle Schools John F Kennedy
High Schools Woburn High
Others
Senior Community false
Read Less
Want to know what your home might be worth? Contact us for a FREE valuation!

Our team is ready to help you sell your home for the highest possible price ASAP
Bought with Gary Vrotsos Team • Coldwell Banker Realty - Cambridge






