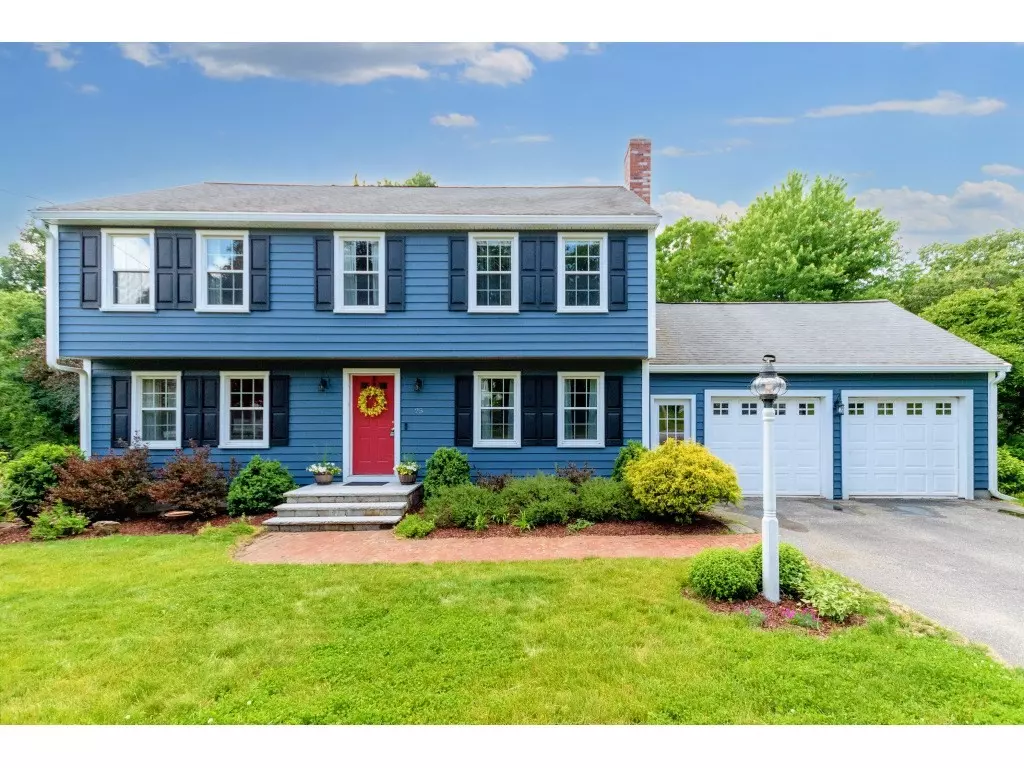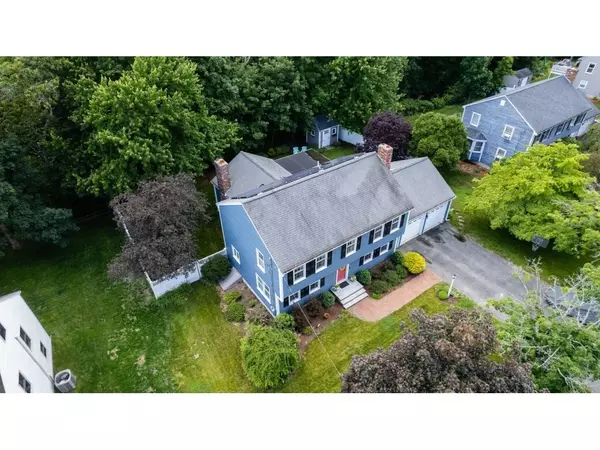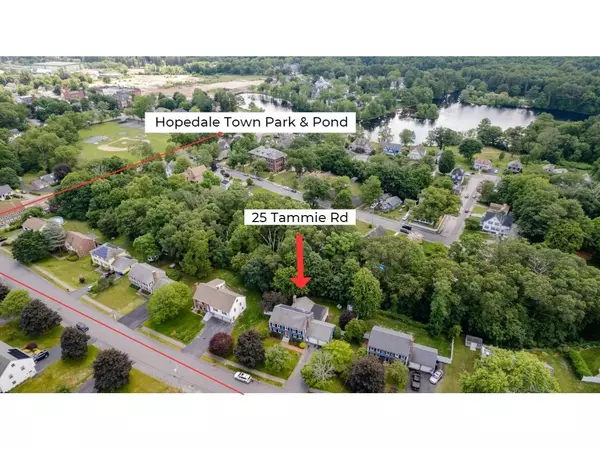$685,000
$695,000
1.4%For more information regarding the value of a property, please contact us for a free consultation.
25 Tammie Rd Hopedale, MA 01747
4 Beds
2.5 Baths
2,836 SqFt
Key Details
Sold Price $685,000
Property Type Single Family Home
Sub Type Single Family Residence
Listing Status Sold
Purchase Type For Sale
Square Footage 2,836 sqft
Price per Sqft $241
MLS Listing ID 73123632
Sold Date 07/28/23
Style Colonial
Bedrooms 4
Full Baths 2
Half Baths 1
HOA Y/N false
Year Built 1985
Annual Tax Amount $8,514
Tax Year 2023
Lot Size 0.450 Acres
Acres 0.45
Property Description
Upon entering, you'll be greeted by the inviting living room w/ fireplace. On the other side of the stairway is a formal dining room that leads to an eat-in kitchen featuring SS appliances, Corian counters & ample storage. Large windows/skylights bathe the cathedral-style Great Room w/fireplace in natural light. Half bath w/ laundry on main level. 4 beds & 2 baths located upstairs. Primary suite features dbl closets outside the en-suite bath w/tiled shower & granite dbl vanity. Partially finished basement w/new carpet just installed. Unfinished side of basement makes storage a breeze along with a 2-car garage offering generous shelving. Enjoy summer nights on the large fully screened porch leading to a private fenced back yard w/ in-ground sprinkler system & shed. Upgrades: new siding, energy efficient insulation in attic & garage and new gutters '22. The location of this home is unbeatable w/ Hopedale Park/Pond around the corner & grocery nearby.
Location
State MA
County Worcester
Zoning RA
Direction Northrop St. to Tammie Rd.
Rooms
Family Room Skylight, Cathedral Ceiling(s), Ceiling Fan(s), Closet/Cabinets - Custom Built, Flooring - Hardwood, Cable Hookup, Sunken
Basement Full, Partially Finished, Bulkhead, Sump Pump
Primary Bedroom Level Second
Dining Room Flooring - Hardwood
Kitchen Flooring - Stone/Ceramic Tile, Countertops - Stone/Granite/Solid
Interior
Interior Features Play Room
Heating Baseboard, Oil
Cooling Central Air, Whole House Fan
Flooring Tile, Carpet, Hardwood, Flooring - Wall to Wall Carpet
Fireplaces Number 2
Fireplaces Type Family Room, Living Room
Appliance Range, Dishwasher, Disposal, Microwave, Refrigerator, Oil Water Heater
Laundry Bathroom - Half, First Floor
Exterior
Exterior Feature Rain Gutters, Storage, Professional Landscaping, Sprinkler System
Garage Spaces 2.0
Fence Fenced
Community Features Tennis Court(s), Park, Walk/Jog Trails, Golf, Medical Facility, Bike Path, Conservation Area, Highway Access
Waterfront false
Roof Type Shingle
Total Parking Spaces 4
Garage Yes
Building
Lot Description Wooded
Foundation Concrete Perimeter
Sewer Public Sewer
Water Public
Schools
Elementary Schools Memorial
Middle Schools Hopedale Jr/Sr
High Schools Hopedale Jr/Sr
Others
Senior Community false
Acceptable Financing Contract
Listing Terms Contract
Read Less
Want to know what your home might be worth? Contact us for a FREE valuation!

Our team is ready to help you sell your home for the highest possible price ASAP
Bought with Gabriele Luzzi • Berkshire Hathaway HomeServices Commonwealth Real Estate






