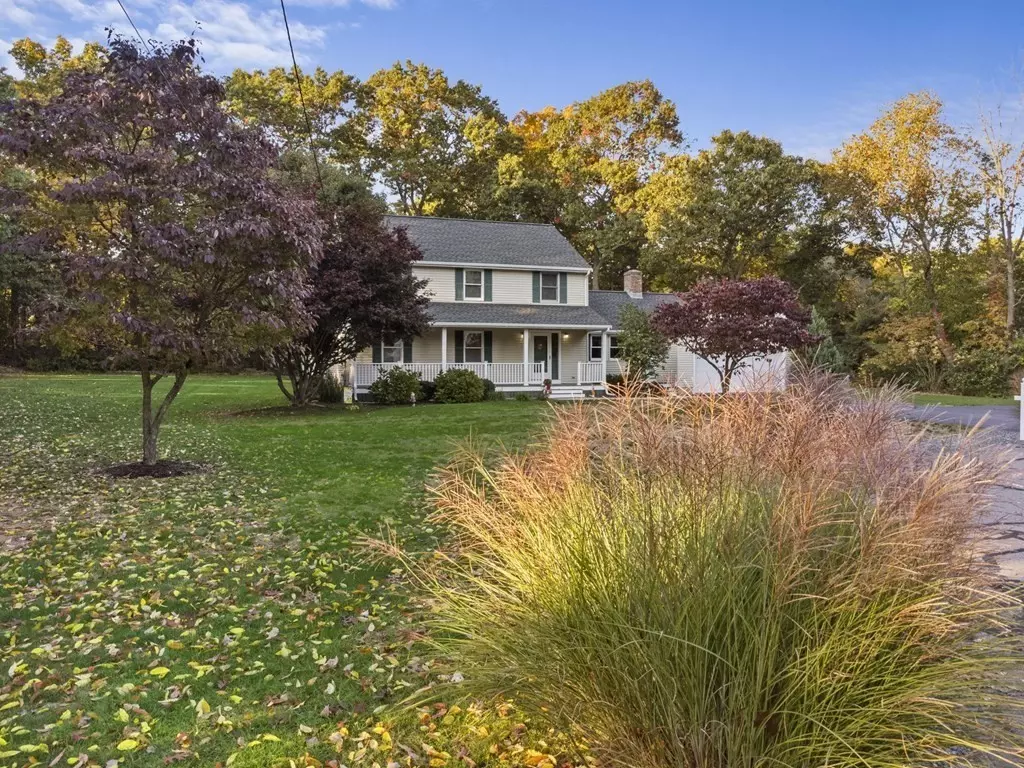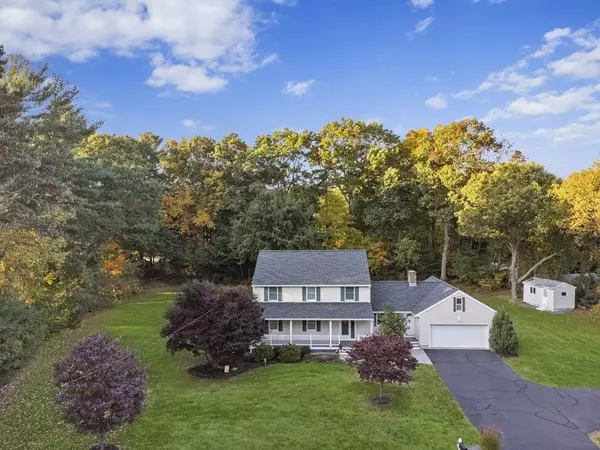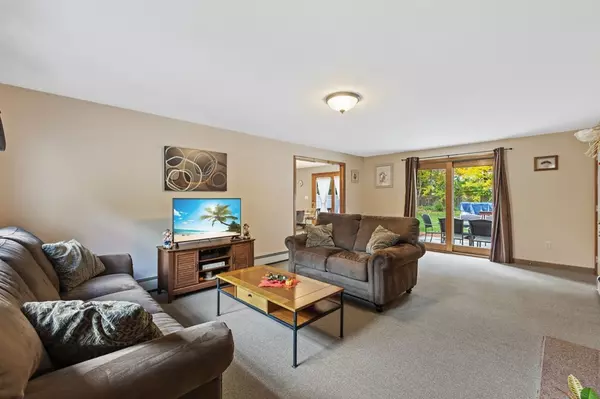$695,000
$689,900
0.7%For more information regarding the value of a property, please contact us for a free consultation.
44 Apple Blossom Lane Raynham, MA 02767
3 Beds
3.5 Baths
2,691 SqFt
Key Details
Sold Price $695,000
Property Type Single Family Home
Sub Type Single Family Residence
Listing Status Sold
Purchase Type For Sale
Square Footage 2,691 sqft
Price per Sqft $258
Subdivision Pine Tree Acres
MLS Listing ID 73112366
Sold Date 07/31/23
Style Colonial
Bedrooms 3
Full Baths 3
Half Baths 1
HOA Y/N false
Year Built 1993
Annual Tax Amount $7,128
Tax Year 2023
Lot Size 0.930 Acres
Acres 0.93
Property Sub-Type Single Family Residence
Property Description
This impeccably maintained colonial-style home is a true treasure, situated on a peaceful cul-de-sac in a highly sought-after neighborhood. The home features a welcoming farmer's porch and a fully fenced backyard that is perfect for warmer months, with a large deck for grilling and a refreshing pool, all surrounded by beautifully landscaped grounds. Indoors, you'll find an expansive eat-in kitchen that flows into the family room with a cozy fireplace. The 1st floor also features a half bath, a spacious living room, and a home office with HW floors. Upstairs, the primary bedroom suite, 2 generously sized bedrooms, a full bath, and convenient laundry hookups. Enjoy comfortable living with central air conditioning throughout the entire second floor. The partially finished lower level boasts another full bath, adding to the functionality of this remarkable property. This home offers the perfect balance of peaceful suburban living and access to all conveniences. OFFER DEADLINE 5/21 12PM
Location
State MA
County Bristol
Area Prattville
Zoning RES
Direction RT138 OR Rt104 > Elm St East > Hickory Dr> Apple Blossom
Rooms
Family Room Flooring - Wall to Wall Carpet, Exterior Access
Basement Full, Partially Finished, Interior Entry, Bulkhead, Sump Pump, Concrete
Primary Bedroom Level Second
Dining Room Flooring - Stone/Ceramic Tile, Exterior Access
Kitchen Flooring - Stone/Ceramic Tile, Recessed Lighting, Stainless Steel Appliances, Peninsula
Interior
Interior Features Closet, Cable Hookup, Recessed Lighting, Bathroom - With Shower Stall, Countertops - Stone/Granite/Solid, Home Office, Game Room, Bonus Room, Bathroom
Heating Baseboard, Oil
Cooling Central Air
Flooring Tile, Vinyl, Laminate, Hardwood, Flooring - Stone/Ceramic Tile
Fireplaces Number 1
Fireplaces Type Family Room
Appliance Range, Dishwasher, Trash Compactor, Refrigerator, Washer, Dryer, Oil Water Heater, Tank Water Heater, Plumbed For Ice Maker, Utility Connections for Electric Range, Utility Connections for Electric Dryer
Laundry Second Floor, Washer Hookup
Exterior
Exterior Feature Rain Gutters, Storage, Sprinkler System
Garage Spaces 2.0
Fence Fenced/Enclosed, Fenced
Pool Above Ground
Community Features Walk/Jog Trails, Stable(s), Golf, Conservation Area, Highway Access, Public School, Sidewalks
Utilities Available for Electric Range, for Electric Dryer, Washer Hookup, Icemaker Connection
Roof Type Shingle
Total Parking Spaces 6
Garage Yes
Private Pool true
Building
Lot Description Cul-De-Sac, Level
Foundation Concrete Perimeter
Sewer Private Sewer
Water Public
Architectural Style Colonial
Schools
Elementary Schools Laliberte
Middle Schools Raynham
High Schools B-R
Others
Senior Community false
Acceptable Financing Contract
Listing Terms Contract
Read Less
Want to know what your home might be worth? Contact us for a FREE valuation!

Our team is ready to help you sell your home for the highest possible price ASAP
Bought with Janice Mascarenhas • Hartford Homes Realty LLC






