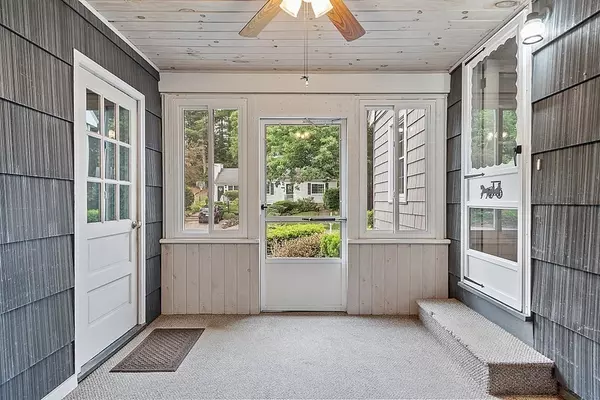$490,000
$449,900
8.9%For more information regarding the value of a property, please contact us for a free consultation.
10 Upstone Drive Nashua, NH 03063
4 Beds
1.5 Baths
1,700 SqFt
Key Details
Sold Price $490,000
Property Type Single Family Home
Sub Type Single Family Residence
Listing Status Sold
Purchase Type For Sale
Square Footage 1,700 sqft
Price per Sqft $288
MLS Listing ID 73128968
Sold Date 08/01/23
Style Cape
Bedrooms 4
Full Baths 1
Half Baths 1
HOA Y/N false
Year Built 1960
Annual Tax Amount $7,394
Tax Year 2022
Lot Size 10,018 Sqft
Acres 0.23
Property Sub-Type Single Family Residence
Property Description
Don't miss this 4 bedroom, 1.5 bath Cape with a 23x22 two car attached garage! This spacious home boasts a versatile layout, hardwood floors, welcoming sunroom, living room with bay window, two main level bedrooms with ceiling fans and full bath. Upstairs there are two additional bedrooms with a half bath. The partially finished lower level makes a great family/game room and home office. Other features include newer vinyl siding, windows, Architectural shingle roof, natural gas heating system plus town water and sewer. Outside there is a large fenced in yard with a five zone irrigation system. Convenient Nashua neighborhood within walking distance to schools, close to Route 3, shopping and restaurants. This one is a must see!
Location
State NH
County Hillsborough
Zoning R9
Direction Broad Street to Upstone Drive.
Rooms
Family Room Flooring - Laminate, Recessed Lighting
Basement Full, Partially Finished, Interior Entry, Concrete
Primary Bedroom Level First
Main Level Bedrooms 1
Dining Room Flooring - Hardwood, Lighting - Overhead
Kitchen Flooring - Hardwood, Lighting - Overhead
Interior
Interior Features Ceiling Fan(s), Lighting - Overhead, Sun Room
Heating Baseboard, Natural Gas
Cooling None
Flooring Flooring - Wall to Wall Carpet, Flooring - Laminate
Appliance Range, Washer, Dryer, Range Hood, Gas Water Heater, Tank Water Heater
Laundry In Basement
Exterior
Exterior Feature Rain Gutters, Sprinkler System
Garage Spaces 2.0
Fence Fenced/Enclosed, Fenced
Community Features Shopping, Highway Access, Public School
Roof Type Shingle
Total Parking Spaces 6
Garage Yes
Building
Lot Description Steep Slope
Foundation Concrete Perimeter
Sewer Public Sewer
Water Public
Architectural Style Cape
Schools
Elementary Schools Broad Street
Middle Schools Elm Street
High Schools Nashua North
Others
Senior Community false
Read Less
Want to know what your home might be worth? Contact us for a FREE valuation!

Our team is ready to help you sell your home for the highest possible price ASAP
Bought with Jody Landry • Keller Williams Gateway Realty






