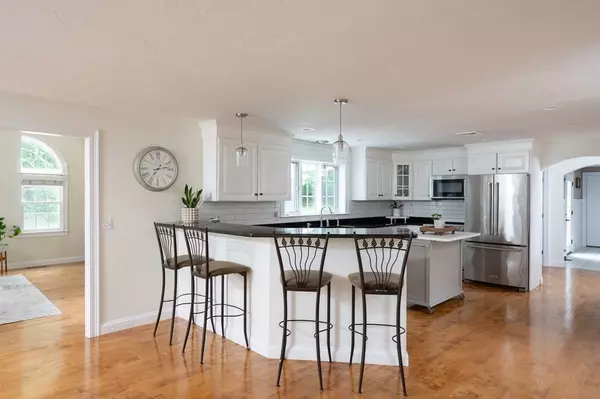$935,000
$875,000
6.9%For more information regarding the value of a property, please contact us for a free consultation.
560 Maquan St Hanson, MA 02341
6 Beds
3.5 Baths
3,776 SqFt
Key Details
Sold Price $935,000
Property Type Single Family Home
Sub Type Single Family Residence
Listing Status Sold
Purchase Type For Sale
Square Footage 3,776 sqft
Price per Sqft $247
MLS Listing ID 73124270
Sold Date 08/02/23
Style Colonial
Bedrooms 6
Full Baths 3
Half Baths 1
HOA Y/N false
Year Built 2004
Annual Tax Amount $11,456
Tax Year 2023
Lot Size 2.200 Acres
Acres 2.2
Property Sub-Type Single Family Residence
Property Description
Prepare to be captivated by this well maintained, handcrafted Colonial residence, featuring a 2 car garage & adjoining living space ideal for accommodating your in-laws or extended family. Nestled on a 2 acre retreat lot you'll enjoy a peaceful atmosphere ensuring utmost privacy. The inground pool, cabana & expansive deck provides the perfect setting for both entertaining guests and moments of relaxation. This remarkable home boasts elegant hardwood floors on the entire first floor. The spacious kitchen offers 2 level countertops, newer SS appliances, and a dining area which seamlessly flows into the gorgeous living room enhanced with ample windows & a fireplace creating a harmonious living space. Completing the 1st floor you'll find a mudroom, dining room & versatile office/den. Upstairs you'll discover 4 bedrms, 2 full baths & the laundry. Basement partially finished with a family room, bonus room, storage & new furnace in 2023. Near Commuter Rail! OH - Thurs 5-7pm Sat/Sun 11-1
Location
State MA
County Plymouth
Zoning RES A
Direction Rt 58 to Maquan St or Rt 27 to Mattakeesett St to Maquan St
Rooms
Family Room Flooring - Wall to Wall Carpet, Recessed Lighting
Basement Full, Partially Finished, Interior Entry, Bulkhead, Sump Pump, Concrete
Primary Bedroom Level Second
Dining Room Flooring - Hardwood, Wainscoting, Lighting - Overhead
Kitchen Flooring - Hardwood, Dining Area, Countertops - Stone/Granite/Solid, Kitchen Island, Breakfast Bar / Nook, Open Floorplan, Stainless Steel Appliances, Lighting - Overhead
Interior
Interior Features Wainscoting, Lighting - Pendant, Lighting - Overhead, Closet, Recessed Lighting, Bathroom - With Tub & Shower, Ceiling Fan(s), Dining Area, Kitchen Island, Attic Access, Open Floor Plan, Entrance Foyer, Office, Entry Hall, Bonus Room, Inlaw Apt., Internet Available - Broadband
Heating Baseboard, Natural Gas
Cooling Central Air
Flooring Tile, Carpet, Hardwood, Wood Laminate, Flooring - Hardwood, Flooring - Stone/Ceramic Tile, Flooring - Wall to Wall Carpet, Flooring - Laminate
Fireplaces Number 1
Fireplaces Type Living Room
Appliance Range, Dishwasher, Microwave, Refrigerator, Washer, Dryer, Water Softener, Oil Water Heater, Utility Connections for Electric Oven, Utility Connections for Electric Dryer
Laundry Dryer Hookup - Electric, Washer Hookup, Bathroom - Full, Electric Dryer Hookup, Second Floor
Exterior
Exterior Feature Balcony / Deck, Rain Gutters, Storage, Sprinkler System
Garage Spaces 2.0
Pool In Ground
Community Features Public Transportation, Shopping, Tennis Court(s), Park, Walk/Jog Trails, Stable(s), Golf, Laundromat, Bike Path, Conservation Area, House of Worship, Public School, T-Station
Utilities Available for Electric Oven, for Electric Dryer, Washer Hookup, Generator Connection
Roof Type Shingle
Total Parking Spaces 10
Garage Yes
Private Pool true
Building
Lot Description Level
Foundation Concrete Perimeter
Sewer Private Sewer
Water Private
Architectural Style Colonial
Schools
Elementary Schools Indian Head
Middle Schools Hanson Middle
High Schools Whitman-Hanson
Others
Senior Community false
Read Less
Want to know what your home might be worth? Contact us for a FREE valuation!

Our team is ready to help you sell your home for the highest possible price ASAP
Bought with Ginny Wandell • Boston Connect Real Estate






