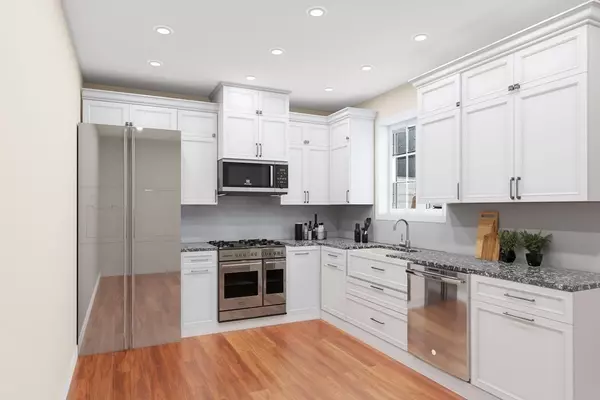$412,000
$415,000
0.7%For more information regarding the value of a property, please contact us for a free consultation.
35 Fredonian Street #K Shirley, MA 01464
3 Beds
2 Baths
1,608 SqFt
Key Details
Sold Price $412,000
Property Type Condo
Sub Type Condominium
Listing Status Sold
Purchase Type For Sale
Square Footage 1,608 sqft
Price per Sqft $256
MLS Listing ID 73074227
Sold Date 08/02/23
Bedrooms 3
Full Baths 2
HOA Fees $200/mo
HOA Y/N true
Year Built 2022
Tax Year 2023
Property Sub-Type Condominium
Property Description
Brand new custom Townhomes. . . Located in the heart of quaint Shirley Village boasts 3 bedrooms, garage, low condo fee, and loads of natural light. End unit, open floor plan, quartz or granite counter top, accessible laundry on bedroom level. Natural gas heat, hot water, and cooking. Central air throughout. Small pets permitted! Planning for a mid-July completion date. Great commuter location with easy access to Routes 2 and 495, Devens, and nearby MBTA station, several restaurants within walking distance, Parks and walking trails throughout the town.
Location
State MA
County Middlesex
Zoning Res
Direction Main Street to Fredonian St. 3 units in the rear
Rooms
Basement N
Primary Bedroom Level Third
Kitchen Flooring - Hardwood, Dining Area, Balcony / Deck, Countertops - Stone/Granite/Solid, Open Floorplan, Slider, Gas Stove, Lighting - Overhead
Interior
Heating Central, Forced Air, Natural Gas
Cooling Central Air
Flooring Wood, Laminate
Appliance Range, Dishwasher, Microwave, Gas Water Heater, Plumbed For Ice Maker, Utility Connections for Gas Range, Utility Connections for Electric Dryer
Laundry Electric Dryer Hookup, Washer Hookup, Third Floor, In Unit
Exterior
Garage Spaces 1.0
Community Features Public Transportation, Shopping, Pool, Park, Walk/Jog Trails, House of Worship, Public School, T-Station
Utilities Available for Gas Range, for Electric Dryer, Washer Hookup, Icemaker Connection
Roof Type Shingle
Total Parking Spaces 2
Garage Yes
Building
Story 3
Sewer Public Sewer
Water Public
Schools
Elementary Schools Lura A. White
Middle Schools Asrms
High Schools Asrhs
Others
Pets Allowed Yes
Senior Community false
Read Less
Want to know what your home might be worth? Contact us for a FREE valuation!

Our team is ready to help you sell your home for the highest possible price ASAP
Bought with Ella Mobasseri • Keller Williams Realty Boston Northwest






