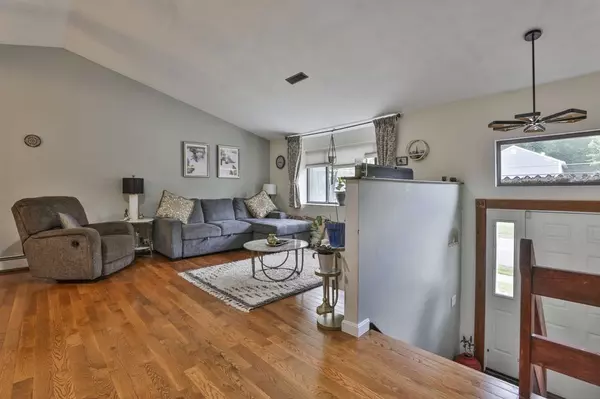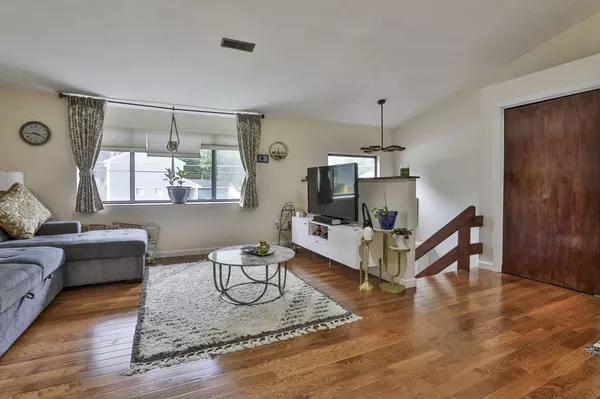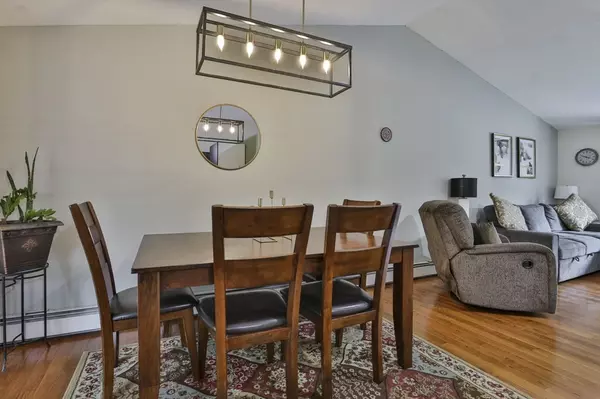$460,000
$450,000
2.2%For more information regarding the value of a property, please contact us for a free consultation.
21 Westgate Crossing Nashua, NH 03062
3 Beds
2 Baths
1,553 SqFt
Key Details
Sold Price $460,000
Property Type Single Family Home
Sub Type Single Family Residence
Listing Status Sold
Purchase Type For Sale
Square Footage 1,553 sqft
Price per Sqft $296
MLS Listing ID 73126163
Sold Date 08/07/23
Style Raised Ranch
Bedrooms 3
Full Baths 1
Half Baths 2
HOA Fees $32/ann
HOA Y/N true
Year Built 1985
Annual Tax Amount $7,237
Tax Year 2022
Property Sub-Type Single Family Residence
Property Description
Welcome to this charming home in desirable Westgate village featuring 3 bdrms, 1 full bathrm, and 2 half bathrooms. The 1st floor with beautiful hardwood floors all over, opens to a large family room with high ceiling leading to the dining area. The kitchen off the dining is updated with gorgeous quartz countertops and sleek cabinets. The dining also opens to a screen porch overlooking private fenced backyard. The home also offers 3 good sized bedrooms with good closet space. The 1st floor has a updated full bathroom which also has an access to the 1/2 bathroom attached to the primary bedroom. The finished lower level with wood burning fireplace offers a great space for an additional living room and an office. Also it offers attached 1/2 bathroom, storage with the laundry area. All this with the 2 car garage is a huge bonus. Annual home owners association fee of $395 gives you access to the club house, pool & tennis court. Showings start 06/18. Open house 11am to 1pm on 06/18.
Location
State NH
County Hillsborough
Zoning Residentil
Direction 111A to Westgate crossing
Rooms
Family Room Flooring - Wall to Wall Carpet
Basement Partial, Walk-Out Access
Primary Bedroom Level First
Dining Room Flooring - Hardwood
Kitchen Countertops - Stone/Granite/Solid, Countertops - Upgraded
Interior
Heating Central, Baseboard
Cooling Central Air
Flooring Wood, Tile, Carpet
Fireplaces Number 1
Appliance Range, Dishwasher, Disposal, Refrigerator, Utility Connections for Gas Range
Exterior
Garage Spaces 2.0
Fence Fenced/Enclosed
Community Features Pool, Tennis Court(s)
Utilities Available for Gas Range
Roof Type Shingle
Total Parking Spaces 4
Garage Yes
Building
Foundation Concrete Perimeter
Sewer Public Sewer
Water Public
Architectural Style Raised Ranch
Others
Senior Community false
Read Less
Want to know what your home might be worth? Contact us for a FREE valuation!

Our team is ready to help you sell your home for the highest possible price ASAP
Bought with Amber Lena • Lamacchia Realty, Inc.






