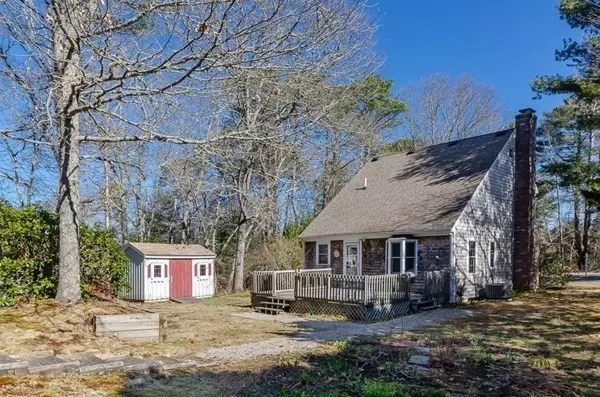$567,000
$559,900
1.3%For more information regarding the value of a property, please contact us for a free consultation.
4 Lakeview Dr Sandwich, MA 02563
3 Beds
2.5 Baths
1,346 SqFt
Key Details
Sold Price $567,000
Property Type Single Family Home
Sub Type Single Family Residence
Listing Status Sold
Purchase Type For Sale
Square Footage 1,346 sqft
Price per Sqft $421
MLS Listing ID 73095419
Sold Date 08/08/23
Style Saltbox
Bedrooms 3
Full Baths 2
Half Baths 1
HOA Y/N false
Year Built 1985
Annual Tax Amount $4,247
Tax Year 2022
Lot Size 0.420 Acres
Acres 0.42
Property Sub-Type Single Family Residence
Property Description
Your dreams of Summer on Cape Cod begin with perfect timing as this 3 bedroom 2 1/2 bath Saltbox on exclusive Lakeview Drive in South Sandwich becomes available. This turn key charmer features an open floor plan with a cathedral dining room and updated kitchen with granite countertops and stainless steel appliances, a half bath and cozy living room with a wood burning fireplace, and hardwood floors. Let's not forget the first floor primary en-suite that makes first floor living possible. Two additional spacious bedrooms are upstairs with a bonus space for an office or study with an interior balcony and a full bath with tub. Other amenities include newly installed central air, full basement and attic for storage, spacious backyard deck for entertaining or that morning cup of coffee, ample parking, outdoor storage shed, and a big back yard with peeks of Lawrence Pond.
Location
State MA
County Barnstable
Area South Sandwich
Zoning R-2
Direction Exit 63 (old exit 4) to Great Hill Road to Lakeview Drive to #4. Yard Sign.
Rooms
Basement Full, Interior Entry, Concrete
Interior
Interior Features Internet Available - DSL
Heating Forced Air, Oil
Cooling Central Air
Flooring Wood, Tile, Carpet
Fireplaces Number 1
Appliance Range, Dishwasher, Microwave, Refrigerator, Freezer, Washer, Dryer, Electric Water Heater, Tank Water Heater, Utility Connections for Electric Range, Utility Connections for Electric Oven, Utility Connections for Electric Dryer
Exterior
Exterior Feature Rain Gutters, Storage
Community Features Walk/Jog Trails, Golf, Conservation Area, Highway Access, Public School
Utilities Available for Electric Range, for Electric Oven, for Electric Dryer
Waterfront Description Beach Front, Bay, Lake/Pond, Ocean, 1 to 2 Mile To Beach, Beach Ownership(Public)
Roof Type Shingle
Total Parking Spaces 2
Garage No
Building
Lot Description Cleared, Gentle Sloping
Foundation Concrete Perimeter
Sewer Private Sewer
Water Private
Architectural Style Saltbox
Others
Senior Community false
Acceptable Financing Contract
Listing Terms Contract
Read Less
Want to know what your home might be worth? Contact us for a FREE valuation!

Our team is ready to help you sell your home for the highest possible price ASAP
Bought with Non Member • Non Member Office






