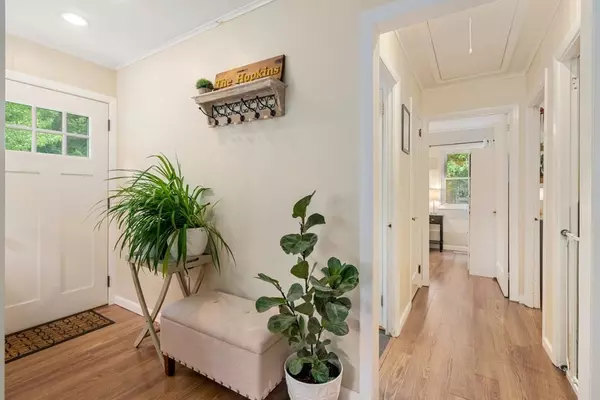$520,000
$449,900
15.6%For more information regarding the value of a property, please contact us for a free consultation.
62 Bartlett Street Northborough, MA 01532
3 Beds
1 Bath
1,065 SqFt
Key Details
Sold Price $520,000
Property Type Single Family Home
Sub Type Single Family Residence
Listing Status Sold
Purchase Type For Sale
Square Footage 1,065 sqft
Price per Sqft $488
MLS Listing ID 73117590
Sold Date 08/08/23
Style Ranch
Bedrooms 3
Full Baths 1
HOA Y/N false
Year Built 1952
Annual Tax Amount $5,477
Tax Year 2023
Lot Size 1.370 Acres
Acres 1.37
Property Description
Over an acre of land for future additions!! Move in Ready! Welcome Home to this meticulously maintained gem in the heart of highly desirable town of Northborough! YOUR OUTDOOR OASIS AWAITS YOU! This home is drenched w/ natural lights! Decent size bedrooms w/ large windows & spacious closets, dining room/ office area is perfect for formal dining/home office. Spacious kitchen w/ample counter space and storage cabinets. Walk in pantry w/storage galore. Gorgeous great room w/ beams, decorative trek lights add extra elegance! Relax & recharge on the enclosed porch with seating and dining area, while appreciating nature views, seasonal flowers and pretty birds of MA. Walk out to your private deck, manicured, fenced in backyard w/ fire pit & bistro lights,, perfect for games/movie nights, outdoor gatherings etc, Endless possibilities!. Oversized garage w/side door, overhead storage & separate meter for work shops. Close to major highways! Showings start 6/ 9, Offers due Mon,6/12 by 5 pm.
Location
State MA
County Worcester
Zoning RC
Direction Please use GPS
Rooms
Family Room Beamed Ceilings, Closet, Flooring - Marble, Cable Hookup, High Speed Internet Hookup, Lighting - Overhead
Primary Bedroom Level First
Dining Room Flooring - Laminate, Cable Hookup
Kitchen Flooring - Laminate, Pantry, Countertops - Stone/Granite/Solid, Cabinets - Upgraded
Interior
Interior Features Pantry, Storage, Ceiling Fan(s), Lighting - Pendant, Bonus Room, Internet Available - Unknown
Heating Central, Forced Air, Oil
Cooling Central Air
Flooring Wood, Tile, Laminate, Flooring - Laminate, Flooring - Wood
Appliance Range, Dishwasher, Washer, Dryer, Oil Water Heater, Utility Connections for Electric Range, Utility Connections for Electric Dryer
Laundry Dryer Hookup - Electric, Washer Hookup, First Floor
Exterior
Exterior Feature Balcony / Deck, Rain Gutters, Professional Landscaping, Sprinkler System, Decorative Lighting, Garden, Stone Wall
Garage Spaces 2.0
Fence Fenced/Enclosed, Fenced
Community Features Public Transportation, Shopping, Park, Walk/Jog Trails, Medical Facility, Bike Path, Conservation Area, Highway Access, House of Worship, Private School, Public School, T-Station, Sidewalks
Utilities Available for Electric Range, for Electric Dryer, Washer Hookup
Waterfront false
View Y/N Yes
View Scenic View(s)
Roof Type Shingle
Total Parking Spaces 6
Garage Yes
Building
Lot Description Level
Foundation Slab
Sewer Private Sewer
Water Public
Schools
Elementary Schools Lincoln St Elem
Middle Schools Trottier, Amsa,
High Schools Algonquin. Amsa
Others
Senior Community false
Acceptable Financing Contract
Listing Terms Contract
Read Less
Want to know what your home might be worth? Contact us for a FREE valuation!

Our team is ready to help you sell your home for the highest possible price ASAP
Bought with Karen Forrest • eXp Realty






