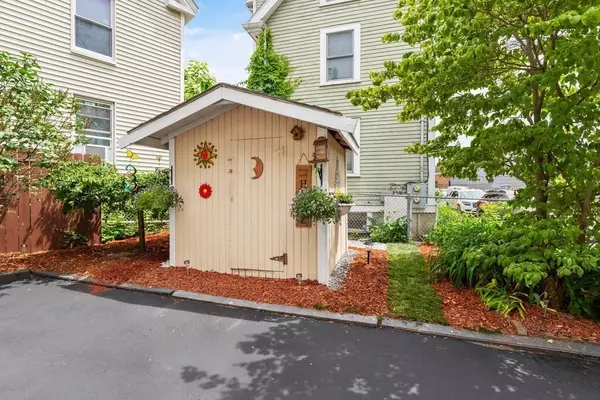$581,000
$519,700
11.8%For more information regarding the value of a property, please contact us for a free consultation.
27 Park St Woburn, MA 01801
3 Beds
1.5 Baths
1,120 SqFt
Key Details
Sold Price $581,000
Property Type Single Family Home
Sub Type Single Family Residence
Listing Status Sold
Purchase Type For Sale
Square Footage 1,120 sqft
Price per Sqft $518
MLS Listing ID 73127498
Sold Date 08/11/23
Style Colonial
Bedrooms 3
Full Baths 1
Half Baths 1
HOA Y/N false
Year Built 1900
Annual Tax Amount $3,243
Tax Year 2023
Lot Size 1,742 Sqft
Acres 0.04
Property Sub-Type Single Family Residence
Property Description
ATT: FIRST-TIME HOME BUYERS >>this one's for YOU! This affordable, spacious, gracious, & meticulously maintained /updated 3 bed.,1.5 bath colonial is in move-in condition awaiting your memory making enjoyment. All of the big ticket systems & maintenance upgrades have been done for you inside & out! *See paper clip doc for full list. Featuring: an updated kitch. w/ S.S. appl. & gas stove, remodeled. baths, gas heat, high ceil., period built-ins, beautifully refinished hardwood/wood floors(1st floor),& new wall-wall carpeting & fresh paint in all bedrooms. The unfinished, HEATED basement w/ high ceil. & the walk-up, floored attic offer fabulous potential for finishing additional flex space to suit all of your lifestyle needs! You will love the low maintenance ext./yard as well as this central, downtown location so close to the express bus stop to Boston, schools, shops, restaurants, scenic Horn Pond Rec area & so much more! Awesome commuter locale w/ E.Z .access to Rte. 93,128, & Boston.
Location
State MA
County Middlesex
Zoning R-2
Direction Winn St. or Pleasant St to center & around the rotary to Park St.*1/10 mile to Express Bus to Boston
Rooms
Basement Full, Interior Entry, Bulkhead, Sump Pump, Concrete
Primary Bedroom Level Second
Dining Room Closet/Cabinets - Custom Built, Flooring - Wood, Lighting - Overhead
Kitchen Flooring - Vinyl, Remodeled, Stainless Steel Appliances, Gas Stove, Lighting - Overhead
Interior
Interior Features Bathroom - Half, Lighting - Overhead, Mud Room, Entry Hall
Heating Baseboard, Hot Water, Natural Gas
Cooling Wall Unit(s)
Flooring Wood, Vinyl, Carpet, Hardwood, Wood Laminate, Flooring - Vinyl, Flooring - Wall to Wall Carpet, Flooring - Wood
Appliance Range, Disposal, Microwave, Refrigerator, Washer, Dryer, Gas Water Heater, Tank Water Heater, Utility Connections for Gas Range, Utility Connections for Electric Dryer
Laundry Electric Dryer Hookup, Washer Hookup, In Basement
Exterior
Exterior Feature Storage
Fence Fenced/Enclosed, Fenced
Community Features Public Transportation, Shopping, Pool, Tennis Court(s), Park, Walk/Jog Trails, Golf, Medical Facility, Laundromat, Bike Path, Conservation Area, Highway Access, House of Worship, Public School, T-Station
Utilities Available for Gas Range, for Electric Dryer, Washer Hookup
Roof Type Shingle
Total Parking Spaces 2
Garage No
Building
Lot Description Level
Foundation Concrete Perimeter
Sewer Public Sewer
Water Public
Architectural Style Colonial
Schools
High Schools Woburn
Others
Senior Community false
Read Less
Want to know what your home might be worth? Contact us for a FREE valuation!

Our team is ready to help you sell your home for the highest possible price ASAP
Bought with Jennifer Busa • Lamacchia Realty, Inc.






