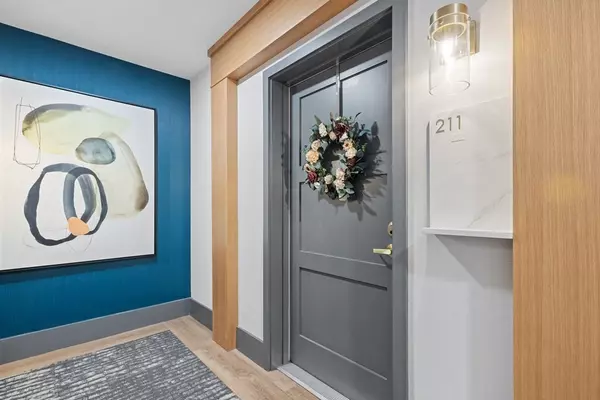$700,000
$679,900
3.0%For more information regarding the value of a property, please contact us for a free consultation.
200 Revere St #4211 Canton, MA 02021
2 Beds
2 Baths
1,386 SqFt
Key Details
Sold Price $700,000
Property Type Condo
Sub Type Condominium
Listing Status Sold
Purchase Type For Sale
Square Footage 1,386 sqft
Price per Sqft $505
MLS Listing ID 73123837
Sold Date 08/15/23
Bedrooms 2
Full Baths 2
HOA Fees $530/mo
HOA Y/N true
Year Built 2020
Annual Tax Amount $6,568
Tax Year 2023
Property Sub-Type Condominium
Property Description
Welcome to Copperworks! Walk to the commuter rail from this state of the art pet friendly condo community with private club house and pool. Conveniently located to town, and shops, this 3 year young second floor corner unit has all the bells and whistles. Spacious and open floor plan features custom kitchen with granite countertops, stainless steel appliances and center island with sink open to living room and dining room, all with hardwood floors. Den is perfect for home office or workout room. Juliet balcony provides extra sunlight. Master bedroom with walk in closet and additional closet also features master bath with double sinks and tile shower with glass doors. Second bedroom with dual closets, in unit laundry, and main bath complete this fantastic condominium. Enjoy summer nights on the roof top deck.Underground parking, package room, and walking distance to Paul Revere Heritage Park. Owner occupied only.
Location
State MA
County Norfolk
Zoning GR
Direction Copperworks is located on Revere Street between Washington St and Sherman St.
Rooms
Basement N
Primary Bedroom Level Second
Dining Room Flooring - Hardwood, Recessed Lighting, Slider
Kitchen Flooring - Hardwood, Countertops - Stone/Granite/Solid, Kitchen Island, Open Floorplan, Recessed Lighting, Stainless Steel Appliances, Gas Stove, Lighting - Pendant
Interior
Interior Features Recessed Lighting, Den
Heating Forced Air, Natural Gas
Cooling Central Air
Flooring Wood, Tile, Carpet, Flooring - Hardwood
Appliance Range, Dishwasher, Microwave, Refrigerator, Gas Water Heater, Plumbed For Ice Maker, Utility Connections for Gas Range, Utility Connections for Electric Dryer
Laundry In Unit, Washer Hookup
Exterior
Garage Spaces 1.0
Pool Association, In Ground
Community Features Public Transportation, Shopping, Park, Walk/Jog Trails, Golf, Medical Facility, Highway Access, House of Worship, Public School, T-Station
Utilities Available for Gas Range, for Electric Dryer, Washer Hookup, Icemaker Connection
Total Parking Spaces 1
Garage Yes
Building
Story 1
Sewer Public Sewer
Water Public
Others
Pets Allowed Yes
Senior Community false
Read Less
Want to know what your home might be worth? Contact us for a FREE valuation!

Our team is ready to help you sell your home for the highest possible price ASAP
Bought with Carolyn Phinney • William Raveis R.E. & Home Services





