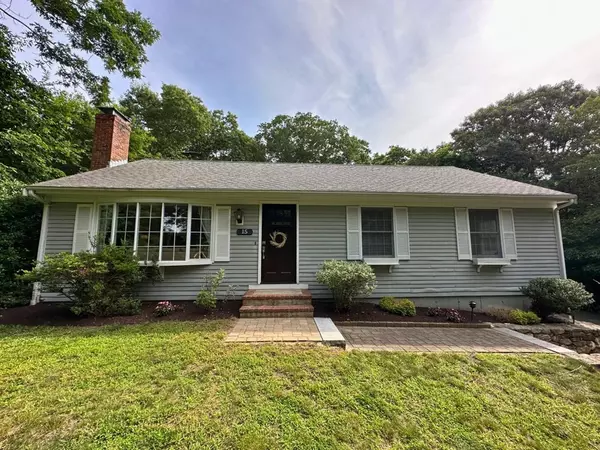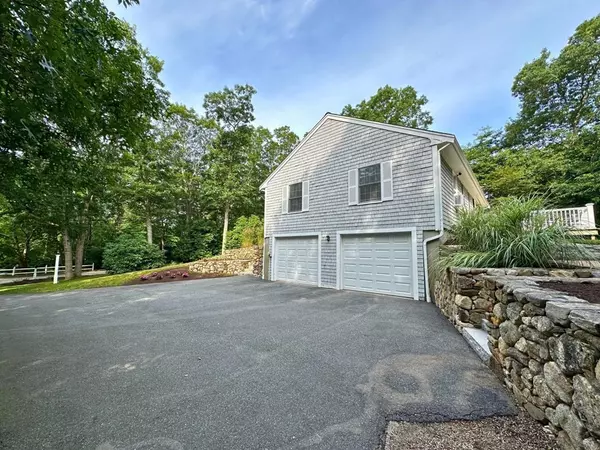$590,000
$599,000
1.5%For more information regarding the value of a property, please contact us for a free consultation.
15 Surrey Lane Sandwich, MA 02563
3 Beds
1.5 Baths
1,144 SqFt
Key Details
Sold Price $590,000
Property Type Single Family Home
Sub Type Single Family Residence
Listing Status Sold
Purchase Type For Sale
Square Footage 1,144 sqft
Price per Sqft $515
MLS Listing ID 73141839
Sold Date 08/18/23
Style Ranch
Bedrooms 3
Full Baths 1
Half Baths 1
HOA Y/N false
Year Built 1976
Annual Tax Amount $4,373
Tax Year 2023
Lot Size 0.450 Acres
Acres 0.45
Property Sub-Type Single Family Residence
Property Description
Move right in and enjoy this sweet 3 bedroom 1.5 bath ranch with a 2 car garage equipped with an EV charger and generator hookup. Beautifully landscaped lot with an outdoor shower and a shed. Hardwood floors throughout with lots of natural light and privacy with mature plantings surrounding the property. Lovely stone walls and granite steps add lots of character. Sit out on the deck enjoying the sunset after a day at the beach. Convenient to Sandwich Village and beaches.
Location
State MA
County Barnstable
Zoning R1
Direction Route 6A to Gully Lane to Surrey Lane
Rooms
Basement Partial, Interior Entry, Garage Access
Primary Bedroom Level First
Kitchen Flooring - Wood, Dining Area, Countertops - Stone/Granite/Solid, Slider
Interior
Heating Baseboard, Oil
Cooling None
Flooring Tile, Hardwood
Fireplaces Number 1
Fireplaces Type Living Room
Appliance Range, Dishwasher, Refrigerator, Washer, Dryer, Range Hood, Utility Connections for Electric Range, Utility Connections for Electric Dryer
Exterior
Exterior Feature Storage, Outdoor Shower
Garage Spaces 2.0
Community Features Shopping, Golf, Bike Path, Conservation Area, Highway Access, House of Worship, Public School
Utilities Available for Electric Range, for Electric Dryer
Roof Type Shingle
Total Parking Spaces 6
Garage Yes
Building
Lot Description Gentle Sloping
Foundation Concrete Perimeter
Sewer Private Sewer
Water Public
Architectural Style Ranch
Others
Senior Community false
Read Less
Want to know what your home might be worth? Contact us for a FREE valuation!

Our team is ready to help you sell your home for the highest possible price ASAP
Bought with Lisa Coyne • Coldwell Banker Realty - Hingham






