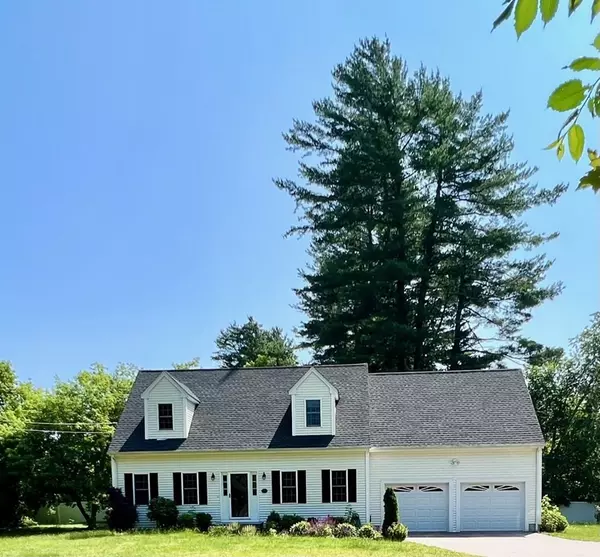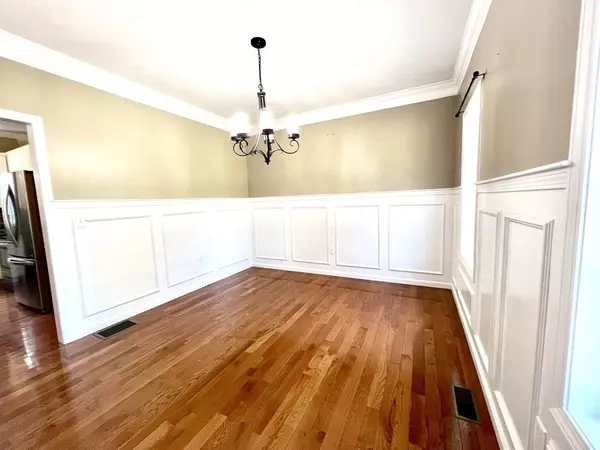$610,000
$629,900
3.2%For more information regarding the value of a property, please contact us for a free consultation.
124 Plain St Hopedale, MA 01747
3 Beds
1.5 Baths
1,952 SqFt
Key Details
Sold Price $610,000
Property Type Single Family Home
Sub Type Single Family Residence
Listing Status Sold
Purchase Type For Sale
Square Footage 1,952 sqft
Price per Sqft $312
MLS Listing ID 73130858
Sold Date 08/18/23
Style Colonial, Cape
Bedrooms 3
Full Baths 1
Half Baths 1
HOA Y/N false
Year Built 2015
Annual Tax Amount $8,660
Tax Year 2023
Lot Size 1.420 Acres
Acres 1.42
Property Sub-Type Single Family Residence
Property Description
Spectacular property in an excellent location On the first floor you will see: kitchen with granite counter, perfect size island, stainless steel appliances, an open floor plan with a sliding door leading to the back yard, a family room with a fireplace a formal dining room, and a half bathroom with ceramic floor and hookup for washer and dryer. On the second floor: A full bathroom with ceramic floor, gorgeous hardwood floor in all bedrooms and hallway. the huge master bedroom with walk-in closet. Outside: yard had approximately 1.42 acres, a deck for you to enjoy your wonderful private fenced backyard, and an oversized 2 car garage. The basement is waiting for you to finish it to your liking and according to your needs. Easy access to routes 140, 290 and 495.
Location
State MA
County Worcester
Zoning RB
Direction Hartford Ave E to Plain St
Rooms
Family Room Flooring - Hardwood, Open Floorplan
Basement Full
Primary Bedroom Level Second
Dining Room Flooring - Hardwood, Exterior Access
Kitchen Flooring - Hardwood, Open Floorplan, Slider, Stainless Steel Appliances
Interior
Heating Forced Air, Oil
Cooling Central Air
Flooring Wood, Tile, Carpet, Hardwood
Fireplaces Number 1
Fireplaces Type Living Room
Appliance Range, Dishwasher, Microwave, Refrigerator
Laundry Bathroom - Half, Flooring - Stone/Ceramic Tile, First Floor
Exterior
Exterior Feature Deck, Rain Gutters
Garage Spaces 2.0
Fence Fenced/Enclosed
Total Parking Spaces 8
Garage Yes
Building
Foundation Concrete Perimeter
Sewer Private Sewer
Water Public
Architectural Style Colonial, Cape
Others
Senior Community false
Read Less
Want to know what your home might be worth? Contact us for a FREE valuation!

Our team is ready to help you sell your home for the highest possible price ASAP
Bought with Mark O'Hare • RTN Realty Advisors LLC.






