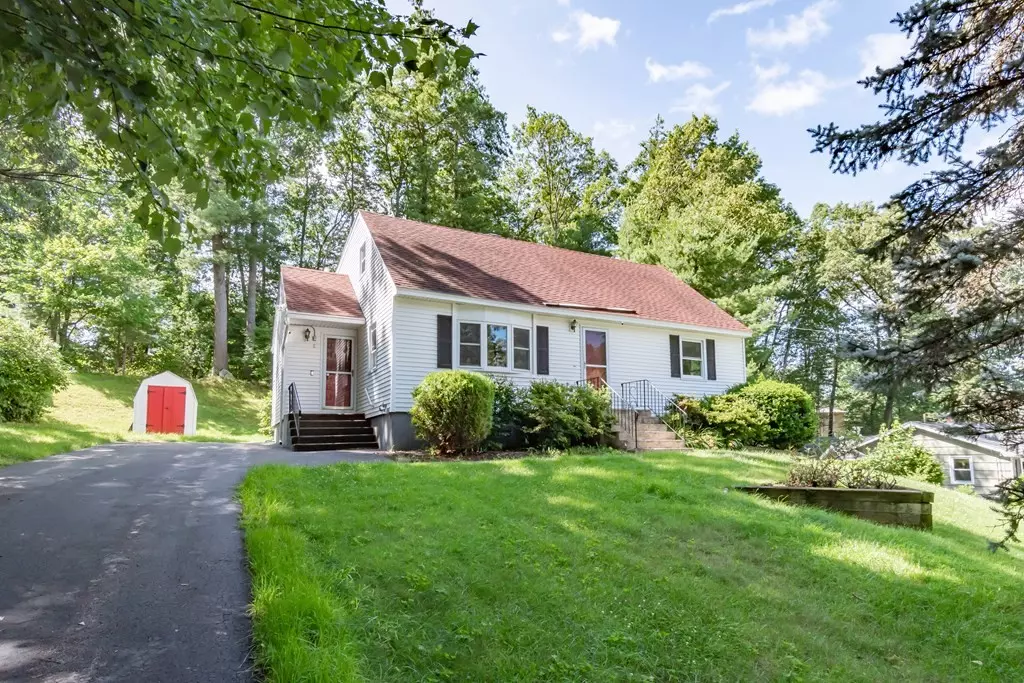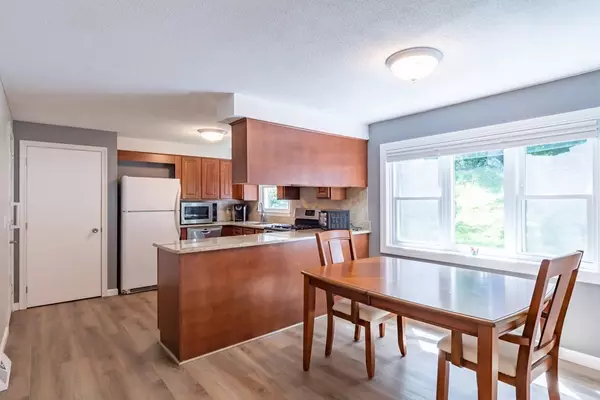$493,000
$439,000
12.3%For more information regarding the value of a property, please contact us for a free consultation.
17 Lockness Drive Nashua, NH 03062
4 Beds
2 Baths
2,256 SqFt
Key Details
Sold Price $493,000
Property Type Single Family Home
Sub Type Single Family Residence
Listing Status Sold
Purchase Type For Sale
Square Footage 2,256 sqft
Price per Sqft $218
MLS Listing ID 73137548
Sold Date 08/21/23
Style Cape
Bedrooms 4
Full Baths 2
HOA Y/N false
Year Built 1968
Annual Tax Amount $6,776
Tax Year 2022
Lot Size 0.360 Acres
Acres 0.36
Property Sub-Type Single Family Residence
Property Description
Attractive, updated 4 Bedroom, 2 Bath Cape style home in a lovely Nashua location. This home sits up from the road and offers a private backyard with a wooded area behind a large composite deck. An Updated kitchen opens to a dining area with a large bay window overlooking the backyard. All windows have been replaced along with an updated kitchen and baths. The Main entry of the home enters through the living room with brand new carpet, a sunny bay window and access to the dining area. The first floor also has a completely updated full bath, and two bedrooms. One of the bedrooms provides access to the composite deck and backyard as well as offering a built-in desk and shelf storage. The second floor offers 2 large bedrooms and spacious, updated ¾ bath. If you need even more living space, the finished lower level offers built-in shelving in a bar area, a large open family room space and an office! The unfinished area of the lower level offers ample storage and contains laundry space.
Location
State NH
County Hillsborough
Zoning R9
Direction Route 3 Exit 4, take Harris Rd to Lockness Drive.
Rooms
Basement Full, Finished, Interior Entry, Bulkhead
Interior
Heating Forced Air
Cooling Central Air
Flooring Tile, Carpet, Laminate
Appliance Range, Dishwasher, Refrigerator, Washer, Dryer, Utility Connections for Gas Range
Laundry Washer Hookup
Exterior
Exterior Feature Deck - Composite, Storage, Invisible Fence
Fence Invisible
Utilities Available for Gas Range, Washer Hookup
Roof Type Shingle
Total Parking Spaces 4
Garage No
Building
Lot Description Wooded, Gentle Sloping, Level
Foundation Concrete Perimeter
Sewer Public Sewer
Water Public
Architectural Style Cape
Schools
Elementary Schools New Searles
Middle Schools Fairgrounds
High Schools Nashua South
Others
Senior Community false
Read Less
Want to know what your home might be worth? Contact us for a FREE valuation!

Our team is ready to help you sell your home for the highest possible price ASAP
Bought with Non Member • Non Member Office






