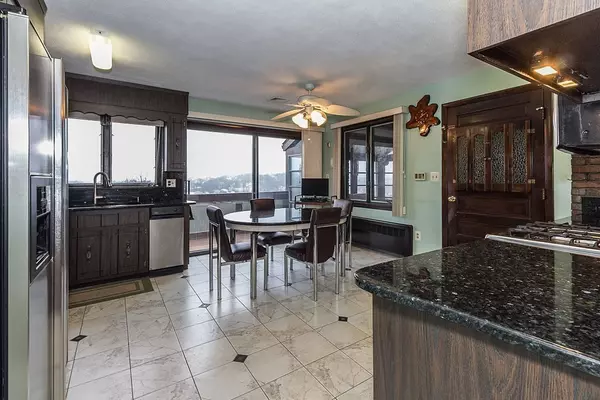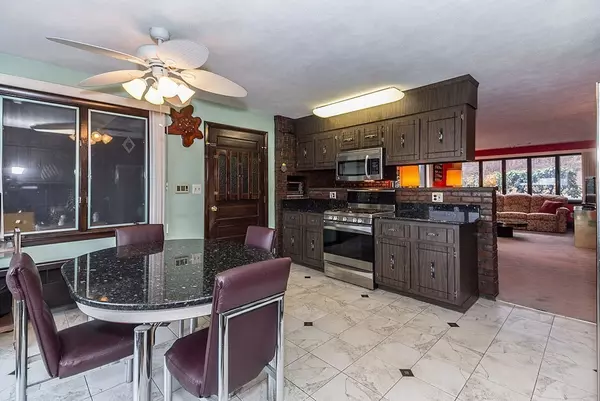$500,000
$599,000
16.5%For more information regarding the value of a property, please contact us for a free consultation.
300 Suffolk Ave Revere, MA 02151
4 Beds
2.5 Baths
2,519 SqFt
Key Details
Sold Price $500,000
Property Type Single Family Home
Sub Type Single Family Residence
Listing Status Sold
Purchase Type For Sale
Square Footage 2,519 sqft
Price per Sqft $198
MLS Listing ID 72112383
Sold Date 05/18/17
Style Ranch
Bedrooms 4
Full Baths 2
Half Baths 1
Year Built 1972
Annual Tax Amount $4,984
Tax Year 2016
Lot Size 6,534 Sqft
Acres 0.15
Property Description
LOOK NO MORE!! This One Owner Custom Built Multi-Level All Brick Ranch in West Revere is Meticulously Maintained. This Home Is Perched On A Hill With Gorgeous Views of The City! And On A Dead End Street! Here Are a Few Updates: 7yr+Roof/Rebuilt New Deck/New Hot Water Tank/7+Heating System/Electrical and Plumbing/New SS Appliances/Granite Counters/6yr+Central AC/3yr+Carpet/2 Water Meters/Tiled & Re-plastered Pool/3+yr Pool Heater. Main Level Features 6 Rooms/3Bedrooms-Master Bedroom Has 8+FT Slider to Deck) Full Bath. Brick/Stone Stairwell Leads to the Lower Level Great Room With Indoor Hot Tub-Spa/4TH Bedroom/Laundry Room/Half Bath/Utility Room. 8+FT Slider to 16x40 Deck with In ground Pool & Separate Octagon Spa and Garden Area. One Car Garage with Attached Sitting Area. Call or email for a private showing!
Location
State MA
County Suffolk
Zoning RB
Direction Broadway to Prospect Avenue to Suffolk Avenue
Rooms
Basement Full, Finished, Walk-Out Access, Interior Entry
Primary Bedroom Level Main
Dining Room Flooring - Wall to Wall Carpet, Open Floorplan
Kitchen Ceiling Fan(s), Flooring - Stone/Ceramic Tile, Window(s) - Bay/Bow/Box, Countertops - Stone/Granite/Solid, Deck - Exterior, Exterior Access, Open Floorplan, Remodeled, Slider, Gas Stove
Interior
Interior Features Bathroom - Half, Beamed Ceilings, Closet/Cabinets - Custom Built, Countertops - Upgraded, Wet bar, Cabinets - Upgraded, Slider, Great Room, Sitting Room, Sauna/Steam/Hot Tub, Wet Bar
Heating Baseboard, Natural Gas
Cooling Central Air, Window Unit(s)
Flooring Tile, Carpet, Flooring - Stone/Ceramic Tile, Flooring - Wall to Wall Carpet
Fireplaces Number 1
Fireplaces Type Living Room
Appliance Range, Dishwasher, Disposal, Trash Compactor, Microwave, Refrigerator, Washer, Dryer, Gas Water Heater, Tank Water Heater, Utility Connections for Gas Range, Utility Connections for Gas Oven, Utility Connections for Electric Dryer
Laundry Window(s) - Bay/Bow/Box, Gas Dryer Hookup, Washer Hookup, In Basement
Exterior
Exterior Feature Rain Gutters, Storage, Professional Landscaping, Decorative Lighting, Garden, Stone Wall
Garage Spaces 1.0
Fence Fenced
Pool Pool - Inground Heated
Community Features Public Transportation, Shopping, Medical Facility, Highway Access, House of Worship, Private School, Public School, T-Station
Utilities Available for Gas Range, for Gas Oven, for Electric Dryer, Washer Hookup
Waterfront false
Waterfront Description Beach Front, Ocean, 1 to 2 Mile To Beach, Beach Ownership(Public)
View Y/N Yes
View City
Roof Type Shingle
Total Parking Spaces 2
Garage Yes
Private Pool true
Building
Foundation Concrete Perimeter
Sewer Public Sewer
Water Public
Schools
Elementary Schools Hill
Middle Schools Rumney Marsh
High Schools Revere High
Others
Acceptable Financing Contract
Listing Terms Contract
Read Less
Want to know what your home might be worth? Contact us for a FREE valuation!

Our team is ready to help you sell your home for the highest possible price ASAP
Bought with Sherry A. Grancey • Gibson Sotheby's International Realty






