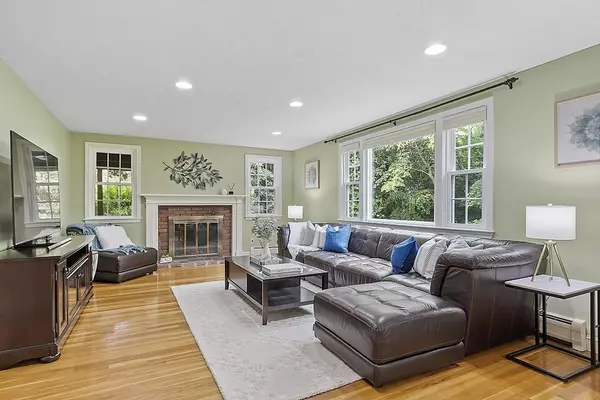$809,000
$809,000
For more information regarding the value of a property, please contact us for a free consultation.
19 Faulkner Hill Rd Acton, MA 01720
4 Beds
2 Baths
2,615 SqFt
Key Details
Sold Price $809,000
Property Type Single Family Home
Sub Type Single Family Residence
Listing Status Sold
Purchase Type For Sale
Square Footage 2,615 sqft
Price per Sqft $309
Subdivision Faulkner Hill
MLS Listing ID 73122182
Sold Date 08/23/23
Style Colonial
Bedrooms 4
Full Baths 2
HOA Y/N false
Year Built 1962
Annual Tax Amount $11,403
Tax Year 2023
Lot Size 0.460 Acres
Acres 0.46
Property Sub-Type Single Family Residence
Property Description
Welcome to this delightful colonial house in a desired neighborhood of Acton. The main level offers multi-functions by its efficient eat-in kitchen with stainless appliances and granite counters, natural light drenched dinning opens to a living/family room, and a home office extending the main floor to a screened porch where resting in breeze come conveniently with working. A winding stairway leads up the 2nd floor offering a master bedroom with both a walk-in and a 2nd closets, three large bedrooms and a family bathroom. A walkout lower level is finished with tile floor into a bright and spacious family room opened to a brick patio in the backyard and garage. The house features hardwood floors, 2 fireplaces, efficient natural gas heating, town sewer, and professionally maintained landscaping. ~0.9miles to MBTA South Acton Station, walking distance to trails, and convenient to shopping, groceries, and restaurants. All these and the highly respected Acton-Boxborough Schools.
Location
State MA
County Middlesex
Zoning RES
Direction from Main st to High st to Faulkner Hill Rd
Rooms
Family Room Flooring - Stone/Ceramic Tile, Exterior Access, Recessed Lighting
Basement Full, Finished, Partially Finished, Walk-Out Access, Garage Access
Primary Bedroom Level Second
Dining Room Flooring - Hardwood, Window(s) - Picture, Open Floorplan, Lighting - Overhead
Kitchen Flooring - Stone/Ceramic Tile, Countertops - Stone/Granite/Solid, Breakfast Bar / Nook, Recessed Lighting, Stainless Steel Appliances
Interior
Interior Features Office
Heating Baseboard, Electric Baseboard, Natural Gas
Cooling None
Flooring Tile, Hardwood, Flooring - Hardwood
Fireplaces Number 1
Fireplaces Type Family Room, Living Room
Appliance Range, Dishwasher, Refrigerator, Washer, Dryer, Utility Connections for Electric Range, Utility Connections for Electric Oven
Laundry Flooring - Stone/Ceramic Tile, Recessed Lighting, First Floor
Exterior
Exterior Feature Porch, Porch - Screened, Patio, Professional Landscaping
Garage Spaces 1.0
Community Features Public Transportation, Shopping, Pool, Tennis Court(s), Park, Walk/Jog Trails, Stable(s), Golf, Medical Facility, Bike Path, Conservation Area, Highway Access, Private School, Public School, T-Station
Utilities Available for Electric Range, for Electric Oven
Roof Type Shingle
Total Parking Spaces 4
Garage Yes
Building
Lot Description Wooded, Gentle Sloping
Foundation Concrete Perimeter
Sewer Public Sewer
Water Public
Architectural Style Colonial
Schools
Elementary Schools Choice Of 6
Middle Schools Rj Grey
High Schools Abrhs
Others
Senior Community false
Read Less
Want to know what your home might be worth? Contact us for a FREE valuation!

Our team is ready to help you sell your home for the highest possible price ASAP
Bought with Yi Sun • FlyHomes Brokerage LLC





