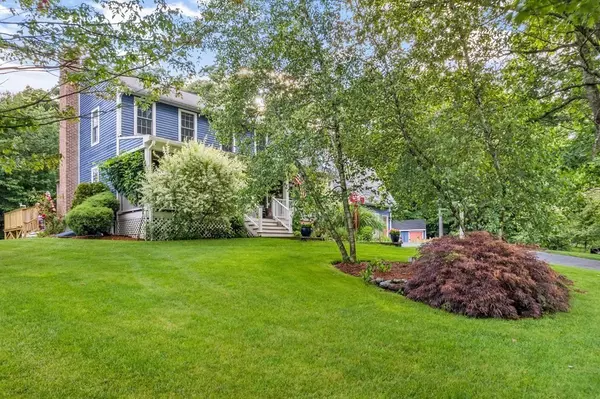$720,000
$645,000
11.6%For more information regarding the value of a property, please contact us for a free consultation.
4 Pumpkin Ct Shirley, MA 01464
3 Beds
3.5 Baths
2,760 SqFt
Key Details
Sold Price $720,000
Property Type Single Family Home
Sub Type Single Family Residence
Listing Status Sold
Purchase Type For Sale
Square Footage 2,760 sqft
Price per Sqft $260
MLS Listing ID 73129623
Sold Date 08/25/23
Style Colonial
Bedrooms 3
Full Baths 3
Half Baths 1
HOA Y/N false
Year Built 1994
Annual Tax Amount $6,904
Tax Year 2023
Lot Size 0.970 Acres
Acres 0.97
Property Sub-Type Single Family Residence
Property Description
Indulge in relaxation at this splendid 3 bedroom, 3.5 bath Colonial with a farmer's porch, a 3-car heated garage, and a separate office with its own entrance. The above ground pool with a new deck and a 400 sq.ft brick patio, is perfect for hosting gatherings. The living room showcases hardwood floors, a custom stone fireplace with a Harmon pellet stove, a bar, and a glass door with side lights opening to the backyard. The kitchen is adorned with hardwood floors, granite countertops, and ample cabinetry, flowing into the dining room with built-in seating and storage. Upstairs, the primary bedroom suite features a custom oak walk-in closet, hardwood floors, and a spa-like bath with tile, radiant floors, double sinks, and laundry area. The other two bedrooms share a full tiled bath. The basement offers a finished space for a gym or office. Additionally, the owned solar panel system almost completely eliminates the electric bill.
Location
State MA
County Middlesex
Zoning RR
Direction Off of Townsend road.
Rooms
Basement Full, Partially Finished
Interior
Heating Baseboard, Electric Baseboard, Radiant, Oil, Propane, Pellet Stove
Cooling Window Unit(s)
Flooring Wood, Tile
Fireplaces Number 1
Appliance Range, Dishwasher, Microwave, Refrigerator, Utility Connections for Electric Range
Laundry Washer Hookup
Exterior
Exterior Feature Porch, Deck - Wood, Patio, Pool - Above Ground, Storage, Garden
Garage Spaces 3.0
Pool Above Ground
Utilities Available for Electric Range, Washer Hookup
Roof Type Shingle
Total Parking Spaces 6
Garage Yes
Private Pool true
Building
Lot Description Corner Lot
Foundation Concrete Perimeter
Sewer Private Sewer
Water Private
Architectural Style Colonial
Others
Senior Community false
Read Less
Want to know what your home might be worth? Contact us for a FREE valuation!

Our team is ready to help you sell your home for the highest possible price ASAP
Bought with Deborah Higgins • Keller Williams Realty






