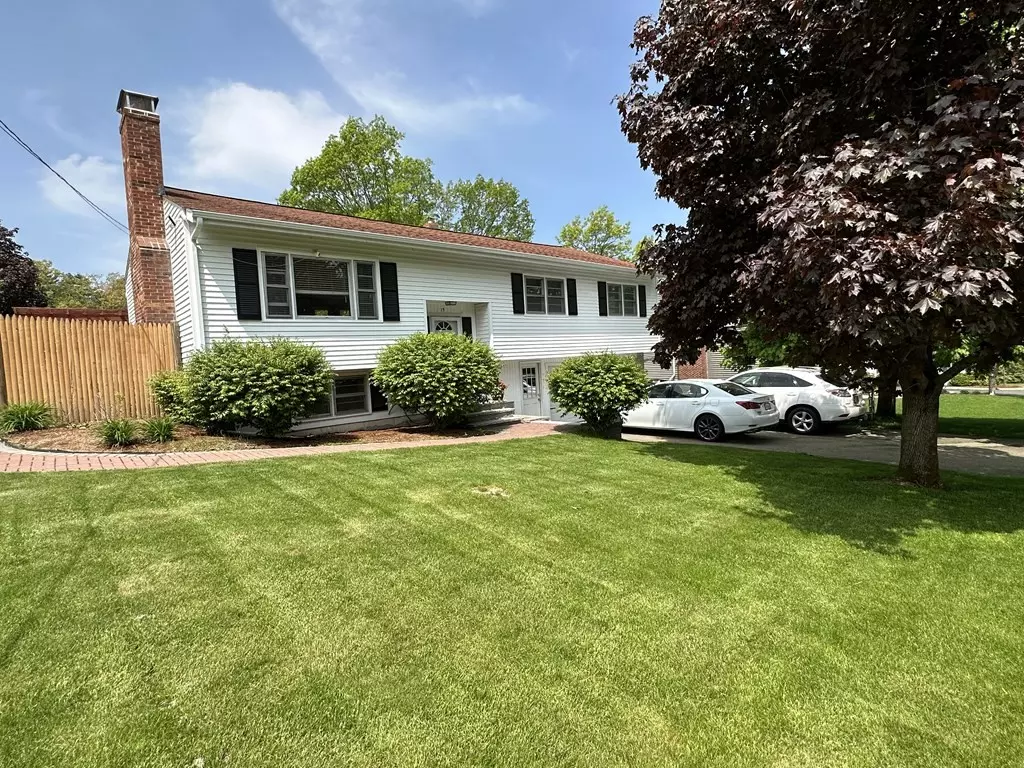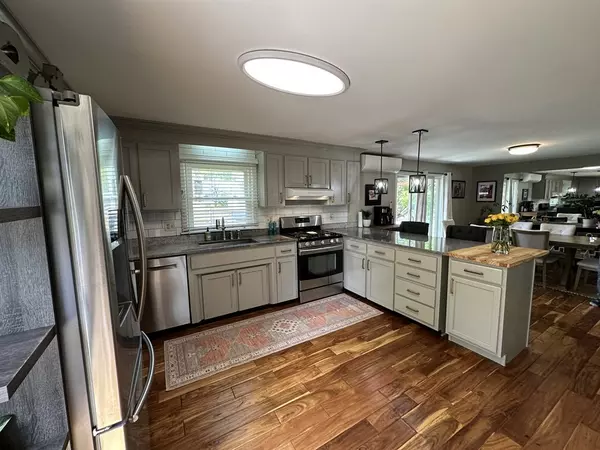$537,000
$500,000
7.4%For more information regarding the value of a property, please contact us for a free consultation.
19 Northwood Dr Nashua, NH 03063
3 Beds
2 Baths
2,008 SqFt
Key Details
Sold Price $537,000
Property Type Single Family Home
Sub Type Single Family Residence
Listing Status Sold
Purchase Type For Sale
Square Footage 2,008 sqft
Price per Sqft $267
MLS Listing ID 73111687
Sold Date 08/29/23
Style Raised Ranch
Bedrooms 3
Full Baths 2
HOA Y/N false
Year Built 1975
Annual Tax Amount $7,058
Tax Year 2022
Lot Size 9,583 Sqft
Acres 0.22
Property Sub-Type Single Family Residence
Property Description
Welcome Home! Recently updated home, open concept, hardwood flooring throughout, and boasts lots of natural lighting! Eat-in kitchen is fully appliances and has granite countertops, island, stone backsplash, dining room, has a slider that leads out to the deck and a colossal fenced in backyard. Living room spacious enough for entertaining, primary bedroom has spacious closet, 2nd Bedroom with spacious closet and 3rd bedroom with spacious closet and hallway has full bath. Lower level has family room, and mud room. Mini Splits, and 2 car garage. Some windows being updated. Conveniently located to shopping, restaurants, schools, and parks. No Open Houses. SCHEDULE showings. Delayed blocked off showing times available for Thursday, May 18th 4-6, Friday, May 19, 4-6, Saturday May 20 10-6, and Sunday, May 21st 10-6 and offers due Monday, May 22nd at 10am.
Location
State NH
County Hillsborough
Zoning R9
Direction Cypress to Northwood
Rooms
Basement Full
Primary Bedroom Level First
Interior
Interior Features Home Office, Mud Room, 3/4 Bath
Heating Baseboard, Natural Gas
Cooling Other
Flooring Hardwood
Fireplaces Number 1
Appliance Dishwasher, Countertop Range, Refrigerator
Laundry In Basement, Washer Hookup
Exterior
Exterior Feature Deck, Patio
Garage Spaces 2.0
Community Features Shopping, Highway Access
Utilities Available Washer Hookup
Roof Type Shingle
Total Parking Spaces 4
Garage Yes
Building
Lot Description Corner Lot
Foundation Concrete Perimeter
Sewer Public Sewer
Water Public
Architectural Style Raised Ranch
Others
Senior Community false
Read Less
Want to know what your home might be worth? Contact us for a FREE valuation!

Our team is ready to help you sell your home for the highest possible price ASAP
Bought with Jackie Champagne • East Key Realty






