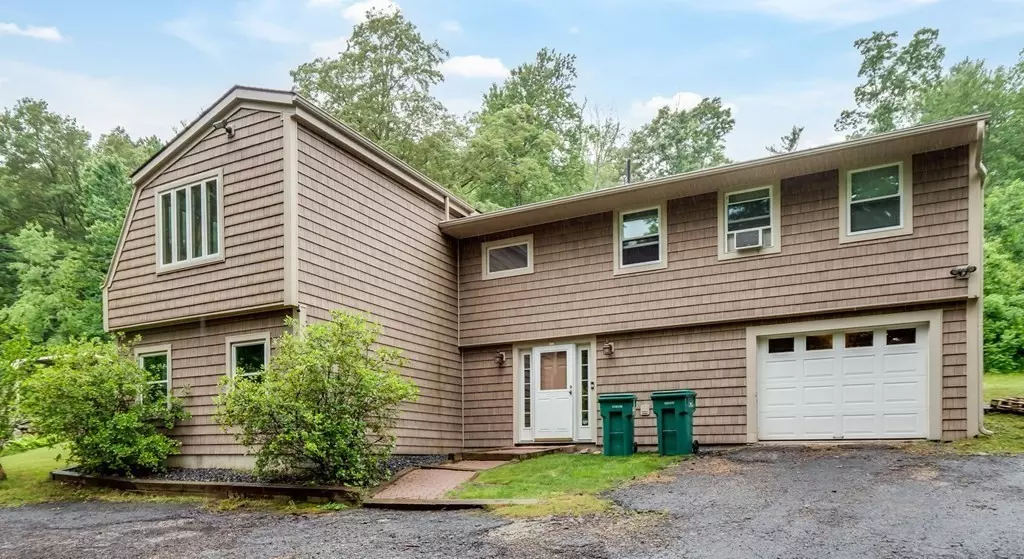$469,900
$469,900
For more information regarding the value of a property, please contact us for a free consultation.
1850 N Brookfield Rd Oakham, MA 01068
3 Beds
2 Baths
1,274 SqFt
Key Details
Sold Price $469,900
Property Type Single Family Home
Sub Type Single Family Residence
Listing Status Sold
Purchase Type For Sale
Square Footage 1,274 sqft
Price per Sqft $368
MLS Listing ID 73129831
Sold Date 08/25/23
Style Raised Ranch
Bedrooms 3
Full Baths 2
HOA Y/N false
Year Built 1975
Annual Tax Amount $3,727
Tax Year 2023
Lot Size 10.760 Acres
Acres 10.76
Property Description
WOW! Almost 11 acres of private woods backed by Wildlife Management area! Tucked off the road, you'll enjoy peaceful nights in the hot tub, by the fire, or on the Trex deck. Inside, you have 3 bedrooms incl remodeled Master bath, front to back living room area, incredible views and enjoyment in the Brady-built sunroom with skylights. Downstairs, you have just as much space for easy finishing or use as is- home gym, office, play area, game room, or guest area- lots of possibilities! Outdoor wood furnace provides efficient alternative heat & plenty of wood to use on your own property! 1 car attached garage. Huge metal carport for add'l storage/yard items. All major items new in last 10 years or less: includes full roof replacement 2014, oil tank in 2018, new furnace 2018, replacement windows 2012, siding 2012, well pump 2017, new electric meter, new carpeting 2020. This is a dream home! Convenient location to area amenities and major cities but offers lots of land and opportunity!
Location
State MA
County Worcester
Zoning Res
Direction N Brookfield Rd- From Rutland/68, house on Right. From N Brookfield, House on Left.
Rooms
Basement Partially Finished
Primary Bedroom Level First
Interior
Interior Features Sun Room, Office
Heating Baseboard, Oil
Cooling Window Unit(s)
Flooring Tile, Carpet, Laminate, Wood Laminate
Fireplaces Number 1
Appliance Range, Dishwasher, Refrigerator, Utility Connections for Electric Range, Utility Connections for Electric Oven, Utility Connections for Electric Dryer
Laundry In Basement, Washer Hookup
Exterior
Exterior Feature Deck - Composite, Rain Gutters, Hot Tub/Spa, Storage, Garden, Stone Wall
Garage Spaces 1.0
Utilities Available for Electric Range, for Electric Oven, for Electric Dryer, Washer Hookup, Generator Connection
Waterfront false
Roof Type Shingle
Total Parking Spaces 10
Garage Yes
Building
Lot Description Wooded
Foundation Concrete Perimeter
Sewer Private Sewer
Water Private
Others
Senior Community false
Acceptable Financing Contract
Listing Terms Contract
Read Less
Want to know what your home might be worth? Contact us for a FREE valuation!

Our team is ready to help you sell your home for the highest possible price ASAP
Bought with Joshua Somers • P & H Property Consulting, Inc.






