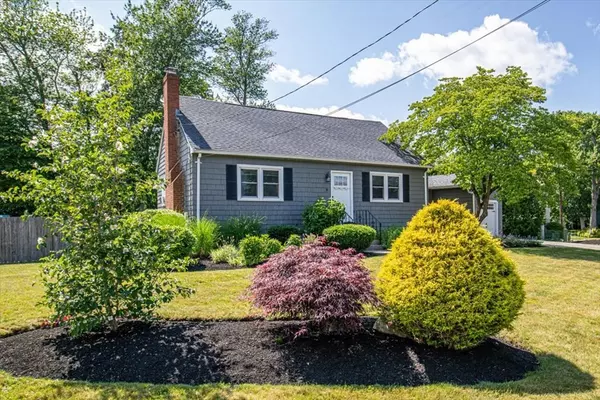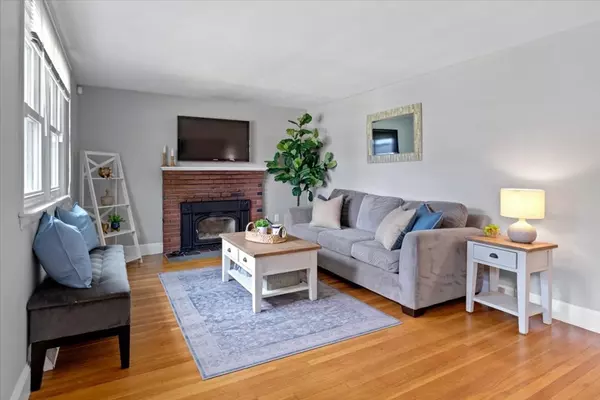$813,000
$699,900
16.2%For more information regarding the value of a property, please contact us for a free consultation.
8 Shore Dr Canton, MA 02021
3 Beds
2 Baths
1,548 SqFt
Key Details
Sold Price $813,000
Property Type Single Family Home
Sub Type Single Family Residence
Listing Status Sold
Purchase Type For Sale
Square Footage 1,548 sqft
Price per Sqft $525
MLS Listing ID 73127441
Sold Date 08/31/23
Style Cape
Bedrooms 3
Full Baths 2
HOA Y/N false
Year Built 1948
Annual Tax Amount $5,546
Tax Year 2023
Lot Size 0.340 Acres
Acres 0.34
Property Sub-Type Single Family Residence
Property Description
This lovely single family Cape Style Home with 3BR, 2BA is situated in a fantastic neighborhood with waterviews of Reservoir Pond and only steps to Wampatuck Country Club.. Offering 1500+ sqft on 2 levels of living space. On the first level there is living room with fireplace, kitchen features large island and dining area, first floor bedroom and a full bath. The second level has 2 additional bedrooms and a full bath. A large deck and the fenced-in back yard complete the outdoor space. Additional space in the basement awaits your creativity to expand your living space. Some updates include Roof (2013) New Exterior Doors (2013) Garage Door (2013), Exterior Paint (2022), Interior Paint (2023) and more! Convenient to town center, train, schools shopping, and highways! OH Friday(6/23) 4:30-6, Saturday(6/24) & Sunday(6/25) 12-1:30 or Schedule your showing today!
Location
State MA
County Norfolk
Zoning SRA
Direction Pleasant-Pleasant Circle to 8 Shore
Rooms
Basement Full, Interior Entry, Bulkhead, Unfinished
Primary Bedroom Level Second
Dining Room Flooring - Hardwood
Kitchen Flooring - Stone/Ceramic Tile, Kitchen Island
Interior
Interior Features Sitting Room
Heating Baseboard, Natural Gas
Cooling None
Flooring Wood, Tile, Flooring - Stone/Ceramic Tile
Fireplaces Number 1
Appliance Range, Dishwasher, Refrigerator, Freezer, Washer, Dryer, Utility Connections for Gas Range, Utility Connections for Gas Oven, Utility Connections for Gas Dryer
Laundry In Basement, Washer Hookup
Exterior
Exterior Feature Porch, Deck, Rain Gutters, Storage
Garage Spaces 1.0
Community Features Public Transportation, Shopping, Pool, Tennis Court(s), Park, Walk/Jog Trails, Stable(s), Golf, Medical Facility, Laundromat, Bike Path, Conservation Area, Highway Access, House of Worship, Marina, Private School, Public School, T-Station, University, Other
Utilities Available for Gas Range, for Gas Oven, for Gas Dryer, Washer Hookup
Roof Type Shingle
Total Parking Spaces 3
Garage Yes
Building
Lot Description Corner Lot
Foundation Concrete Perimeter
Sewer Public Sewer
Water Public
Architectural Style Cape
Schools
Elementary Schools Luce
Middle Schools Galvin
High Schools Canton High
Others
Senior Community false
Read Less
Want to know what your home might be worth? Contact us for a FREE valuation!

Our team is ready to help you sell your home for the highest possible price ASAP
Bought with Jamie Gaines • Columbus and Over Group, LLC





