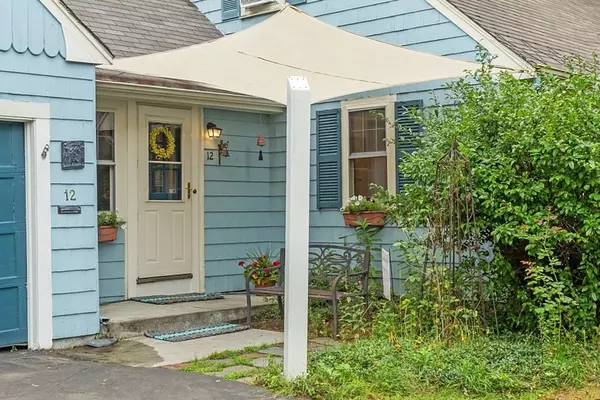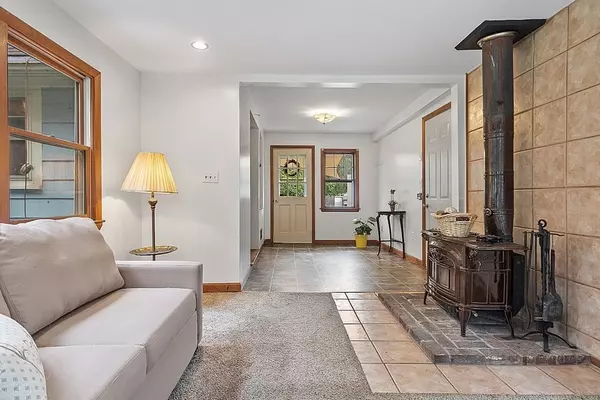$520,000
$494,500
5.2%For more information regarding the value of a property, please contact us for a free consultation.
12 Alberta Dr Hudson, MA 01749
3 Beds
2 Baths
1,682 SqFt
Key Details
Sold Price $520,000
Property Type Single Family Home
Sub Type Single Family Residence
Listing Status Sold
Purchase Type For Sale
Square Footage 1,682 sqft
Price per Sqft $309
MLS Listing ID 73140815
Sold Date 08/31/23
Style Cape
Bedrooms 3
Full Baths 2
HOA Y/N false
Year Built 1957
Annual Tax Amount $5,980
Tax Year 2023
Lot Size 0.340 Acres
Acres 0.34
Property Description
First Look Open House Thursday 5 pm -6:30 pm. Welcome to this quaint New England cape with a cottage feel located in a desirable Hudson neighborhood. This property features mature gardens and plantings and a private backyard for relaxing in nature. The freshly painted first floor includes an open family room with Vermont castings stove and views of nature in the back yard. The living room features a brick fire place with a wood mantel. Entertain in the formal dining room with easy access to the spacious kitchen. An updated bath and first floor bedroom with built-ins complete the first floor. Two additional bedrooms and a 2nd full bath are located on the second floor. A spacious garage with walk up storage for the busy hobbyist and a semi-finished basement add more bonus space. The expansive deck is perfect for entertaining this summer. If it's charm and quaintness you are seeking, you have found it in this special home.
Location
State MA
County Middlesex
Zoning SA7
Direction Brigham St to Reardon to Alberta Dr
Rooms
Family Room Wood / Coal / Pellet Stove, Flooring - Stone/Ceramic Tile, Flooring - Wall to Wall Carpet, Open Floorplan, Slider
Basement Full, Partially Finished
Primary Bedroom Level First
Dining Room Closet/Cabinets - Custom Built, Flooring - Hardwood
Kitchen Flooring - Laminate, Chair Rail
Interior
Interior Features Bonus Room, High Speed Internet
Heating Forced Air, Electric Baseboard, Oil, Ductless
Cooling None
Flooring Wood, Tile, Vinyl, Carpet
Fireplaces Number 1
Fireplaces Type Living Room
Appliance Range, Dishwasher, Refrigerator, Washer, Dryer, Utility Connections for Electric Range, Utility Connections for Electric Dryer
Laundry In Basement, Washer Hookup
Exterior
Exterior Feature Deck - Composite, Storage, Garden
Garage Spaces 1.0
Community Features Shopping, Park, Walk/Jog Trails, Golf, Medical Facility, Highway Access, House of Worship, Public School
Utilities Available for Electric Range, for Electric Dryer, Washer Hookup
Waterfront false
Roof Type Shingle
Total Parking Spaces 3
Garage Yes
Building
Lot Description Wooded
Foundation Concrete Perimeter
Sewer Public Sewer
Water Public
Schools
Elementary Schools Farley Es
Middle Schools Quinn Ms
High Schools Hudson Hs
Others
Senior Community false
Acceptable Financing Contract
Listing Terms Contract
Read Less
Want to know what your home might be worth? Contact us for a FREE valuation!

Our team is ready to help you sell your home for the highest possible price ASAP
Bought with Markel Group • Keller Williams Realty-Merrimack






