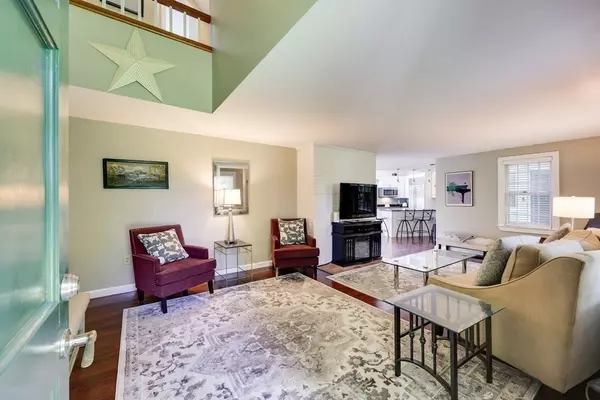$1,000,000
$999,000
0.1%For more information regarding the value of a property, please contact us for a free consultation.
10 Fox Run Sandwich, MA 02563
4 Beds
3.5 Baths
3,229 SqFt
Key Details
Sold Price $1,000,000
Property Type Single Family Home
Sub Type Single Family Residence
Listing Status Sold
Purchase Type For Sale
Square Footage 3,229 sqft
Price per Sqft $309
MLS Listing ID 73116567
Sold Date 08/31/23
Style Cape
Bedrooms 4
Full Baths 3
Half Baths 1
HOA Fees $29/ann
HOA Y/N true
Year Built 1985
Annual Tax Amount $7,908
Tax Year 2023
Lot Size 0.770 Acres
Acres 0.77
Property Sub-Type Single Family Residence
Property Description
This stunning Great Hills home is sure to impress from the moment you arrive. With a lushly landscaped yard, sprinkler system, nighttime lighting, and accent rock walls, this home offers exceptional living. The flexible and unique design features 4 bedrooms and 3.5 bathrooms, allowing you to tailor the living space to your needs. Enjoy a soft contemporary living room, cozy sitting area with a wood-burning fireplace, sunlit dining room, and open kitchen with stainless steel appliances, Sub Zero refrigerator, granite counters, and cherry floors. The primary bedroom suite boasts vaulted ceilings, spacious closets, a private loft/workout room/sitting area/den, and more. The terrace level has floor-to-ceiling windows, sliders leading to a private patio and outdoor shower, a cozy TV room, and a sunny bedroom. The backyard is a true oasis with an in-ground pool, professionally landscaped yard, shed, fire pit, and more.
Location
State MA
County Barnstable
Area East Sandwich
Zoning R2
Direction Chase Road to W. Meetinghouse Rd to left on Fox Run
Rooms
Family Room Flooring - Wall to Wall Carpet
Basement Full, Partially Finished, Walk-Out Access
Primary Bedroom Level Second
Dining Room Flooring - Wood
Kitchen Skylight, Flooring - Wood, Countertops - Stone/Granite/Solid, Kitchen Island
Interior
Interior Features Exercise Room
Heating Baseboard
Cooling None
Flooring Wood, Tile, Carpet
Fireplaces Number 1
Appliance Range, Dishwasher, Microwave, Refrigerator
Exterior
Exterior Feature Deck, Patio, Pool - Inground, Storage, Sprinkler System, Outdoor Shower, Stone Wall
Garage Spaces 2.0
Pool In Ground
Community Features Shopping, Tennis Court(s), Highway Access, House of Worship
Waterfront Description Beach Front, Lake/Pond, Ocean, Beach Ownership(Public)
Roof Type Shingle
Total Parking Spaces 6
Garage Yes
Private Pool true
Building
Lot Description Gentle Sloping
Foundation Concrete Perimeter
Sewer Private Sewer
Water Public
Architectural Style Cape
Others
Senior Community false
Read Less
Want to know what your home might be worth? Contact us for a FREE valuation!

Our team is ready to help you sell your home for the highest possible price ASAP
Bought with Carole Tierney • Coldwell Banker Realty - Hingham






