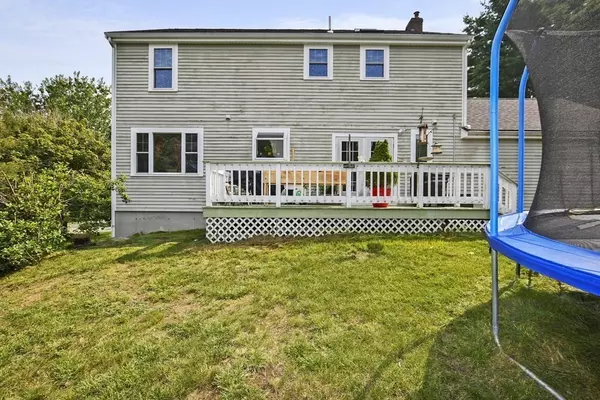$860,000
$829,000
3.7%For more information regarding the value of a property, please contact us for a free consultation.
14 White Sisters Way Canton, MA 02021
3 Beds
3 Baths
3,592 SqFt
Key Details
Sold Price $860,000
Property Type Single Family Home
Sub Type Single Family Residence
Listing Status Sold
Purchase Type For Sale
Square Footage 3,592 sqft
Price per Sqft $239
MLS Listing ID 73138665
Sold Date 09/07/23
Style Colonial
Bedrooms 3
Full Baths 3
HOA Fees $145
HOA Y/N true
Year Built 1992
Annual Tax Amount $7,546
Tax Year 2023
Lot Size 10,018 Sqft
Acres 0.23
Property Sub-Type Single Family Residence
Property Description
Welcome to this charming 3-bedroom, 3-bathroom colonial home nestled in a serene neighborhood. As you enter inside, you'll be captivated by the warm ambiance and the beautiful hardwood floors that grace the living room and dining room, adding a touch of elegance to the entire space. The kitchen is a culinary dream, boasting modern stainless-steel appliances that complement the rich wooden cabinetry. Sunlight streams through a delightful bay window, making it he perfect setting for enjoying your morning coffee at the breakfast bar. Not to mention, the slider to the deck allows for seamless indoor-outdoor living, making it a breeze to host gatherings or simply relax and savor the fresh air. Adjacent to the kitchen, the living room welcomes you with a cozy fireplace. Upstairs you'll find 3 ample sized bedrooms all with plenty of closet space. There's more! Enjoy a nicely finished basement to transform to aa recreation space or home gym! Beautiful yard with a lg back deck for entertaining.
Location
State MA
County Norfolk
Zoning SRC
Direction Chapman St to White Sisters Way
Rooms
Family Room Flooring - Stone/Ceramic Tile, Cable Hookup, Exterior Access, Recessed Lighting
Basement Finished, Walk-Out Access, Interior Entry
Primary Bedroom Level Second
Dining Room Flooring - Hardwood, Window(s) - Picture
Kitchen Flooring - Stone/Ceramic Tile, Window(s) - Bay/Bow/Box, Dining Area, Countertops - Stone/Granite/Solid, Breakfast Bar / Nook, Deck - Exterior, Exterior Access, Recessed Lighting, Stainless Steel Appliances, Gas Stove
Interior
Interior Features Cable Hookup, Closet, Bonus Room, Office, Other
Heating Forced Air, Natural Gas
Cooling Central Air
Flooring Tile, Hardwood, Flooring - Hardwood, Flooring - Stone/Ceramic Tile
Fireplaces Number 1
Fireplaces Type Living Room
Appliance Range, Oven, Dishwasher, Disposal, Microwave, Countertop Range, Refrigerator, Washer, Dryer, Other
Laundry Electric Dryer Hookup, Washer Hookup, In Basement
Exterior
Exterior Feature Deck, Deck - Wood, Rain Gutters, Screens, Garden, Stone Wall
Garage Spaces 2.0
Community Features Public Transportation, Conservation Area, Highway Access, House of Worship, Public School
Roof Type Shingle
Total Parking Spaces 4
Garage Yes
Building
Lot Description Gentle Sloping
Foundation Concrete Perimeter
Sewer Public Sewer
Water Public
Architectural Style Colonial
Schools
Elementary Schools John F Kennedy
Middle Schools Galvin
High Schools Canton Hs
Others
Senior Community false
Read Less
Want to know what your home might be worth? Contact us for a FREE valuation!

Our team is ready to help you sell your home for the highest possible price ASAP
Bought with Mary D'Ambra • William Raveis R.E. & Home Services





