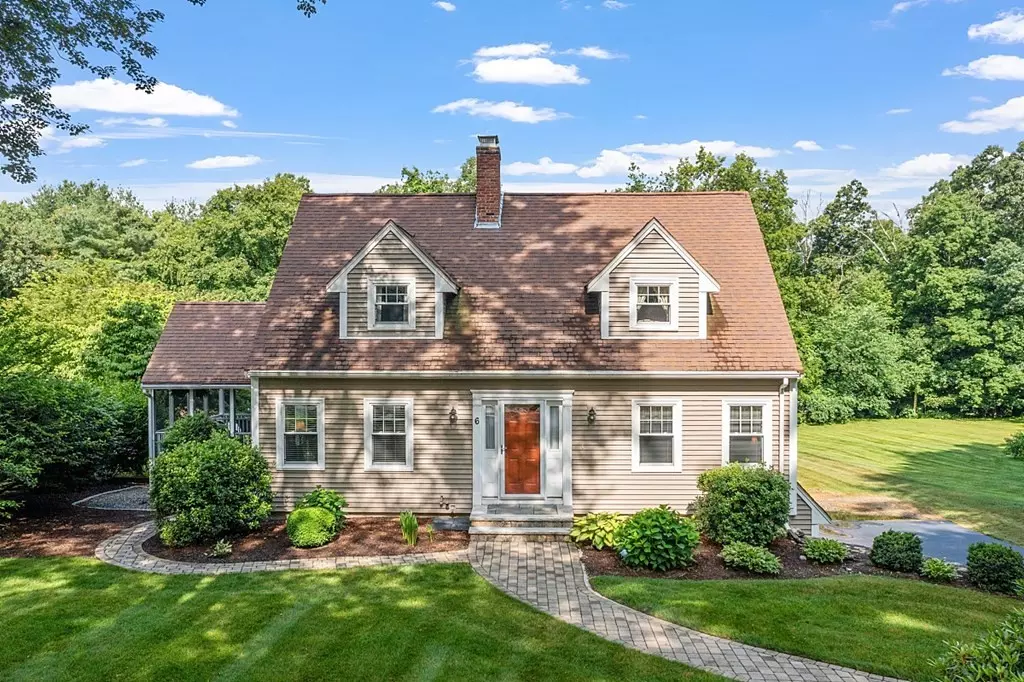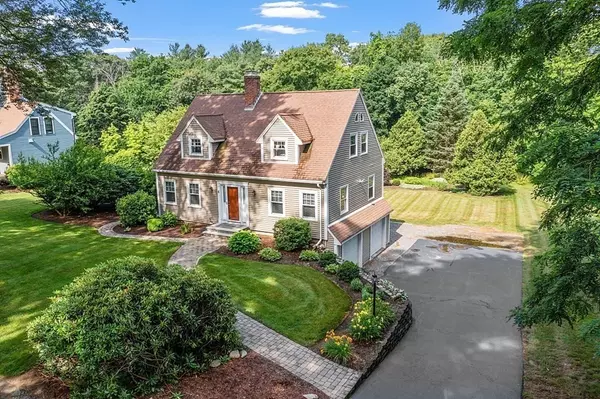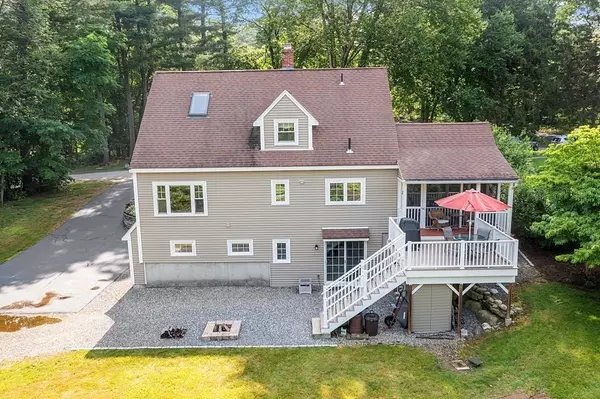$670,000
$624,900
7.2%For more information regarding the value of a property, please contact us for a free consultation.
6 Spruce Hill Dr Northborough, MA 01532
3 Beds
2 Baths
1,547 SqFt
Key Details
Sold Price $670,000
Property Type Single Family Home
Sub Type Single Family Residence
Listing Status Sold
Purchase Type For Sale
Square Footage 1,547 sqft
Price per Sqft $433
MLS Listing ID 73131344
Sold Date 09/07/23
Style Cape
Bedrooms 3
Full Baths 2
HOA Y/N false
Year Built 1984
Annual Tax Amount $7,454
Tax Year 2023
Lot Size 0.460 Acres
Acres 0.46
Property Description
**Offer deadline 8 p.m. 7/18** Post & Beam Cape style home. This custom built home is set on one of the prettiest & secluded cul-de-sacs in Northborough. Home has been meticulously cared for by the same owners since it's construction. Magnificently designed rich wood ceilings w/ exposed beams throughout. Vermont castings wood stove. Ductless A/C. Flexible floor plan w/ space for home office. Main level laundry. Spacious Family room & Kitchen open to Screened Porch gives way to an effortless indoor-outdoor living space. Enjoy fresh air & feeling of closeness to nature overlooking gorgeous gardens & landscape. In addition, the outdoor space offers a covered porch & large deck allowing for eating, relaxing and entertaining. All 3 Bedrooms have vaulted beamed ceilings w an abundance of windows that provide natural light. Walk-out lower level has a 2 car garage and a young heating system/H2O. Easy access to major routes, parks, shopping & several outstanding restaurants.
Location
State MA
County Worcester
Zoning RC
Direction Whitney Street to Rice to Spruce Hill
Rooms
Family Room Wood / Coal / Pellet Stove, Beamed Ceilings, Flooring - Wood, Open Floorplan
Basement Full, Walk-Out Access, Garage Access, Concrete
Primary Bedroom Level Second
Dining Room Beamed Ceilings, Flooring - Hardwood
Kitchen Beamed Ceilings, Flooring - Wood, Dining Area, Countertops - Stone/Granite/Solid, French Doors, Open Floorplan
Interior
Heating Baseboard, Electric Baseboard, Oil, Wood Stove, Ductless
Cooling Dual, Ductless
Flooring Wood, Carpet, Laminate
Fireplaces Number 1
Appliance Range, Dishwasher, Microwave, Refrigerator, Utility Connections for Electric Range, Utility Connections for Electric Dryer
Laundry First Floor, Washer Hookup
Exterior
Exterior Feature Porch - Screened, Deck - Wood, Deck - Composite, Covered Patio/Deck, Rain Gutters
Garage Spaces 2.0
Community Features Public Transportation, Shopping, Park, Walk/Jog Trails, Golf, Private School, Public School, Sidewalks
Utilities Available for Electric Range, for Electric Dryer, Washer Hookup
Waterfront false
Roof Type Shingle
Total Parking Spaces 4
Garage Yes
Building
Lot Description Cul-De-Sac, Wooded, Easements, Cleared, Level
Foundation Concrete Perimeter
Sewer Private Sewer
Water Public
Schools
Elementary Schools Zeh
Middle Schools Melican
High Schools Algonquin
Others
Senior Community false
Read Less
Want to know what your home might be worth? Contact us for a FREE valuation!

Our team is ready to help you sell your home for the highest possible price ASAP
Bought with Vito Bruno • Village Realty HM, LLC






