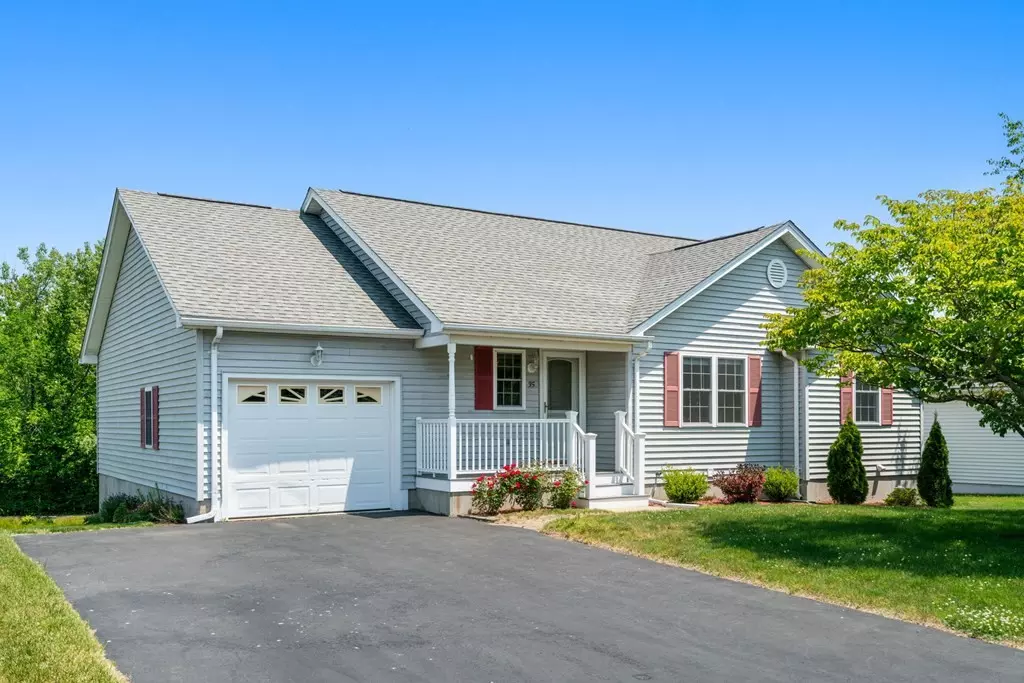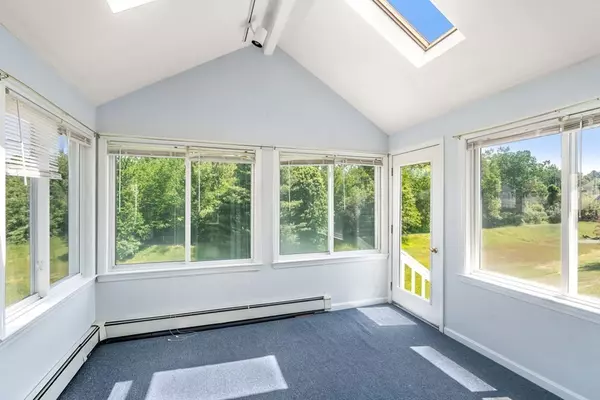$510,000
$510,000
For more information regarding the value of a property, please contact us for a free consultation.
35 Deacon St #35 Northborough, MA 01532
3 Beds
2.5 Baths
2,078 SqFt
Key Details
Sold Price $510,000
Property Type Condo
Sub Type Condominium
Listing Status Sold
Purchase Type For Sale
Square Footage 2,078 sqft
Price per Sqft $245
MLS Listing ID 73121590
Sold Date 09/12/23
Bedrooms 3
Full Baths 2
Half Baths 1
HOA Fees $168/mo
HOA Y/N true
Year Built 1994
Annual Tax Amount $6,249
Tax Year 2023
Lot Size 7,405 Sqft
Acres 0.17
Property Description
Welcome to a stunning detached 3 bedroom ranch located in a desirable 55+ community! The cathedral living room boasts an elegant ambiance, enhanced by a cozy wood fireplace that creates the perfect atmosphere for gatherings and quiet evenings. Partially finished lower level family room is completed with a convenient walk-out. Featuring 2.5 baths, this home provides ample room for relaxation and convenience. The delightful sunroom equipped with heat is filled with natural light streaming in through two skylights, allowing you to enjoy it all year round. Step outside from the sunroom onto the inviting exterior patio, where you can bask in the sunshine and take in the beauty of the backyard. With a one-car garage, this charming property offers everything you need for comfortable living. A must see!
Location
State MA
County Worcester
Zoning RC
Direction East main street to Deacon
Rooms
Family Room Bathroom - Half, Flooring - Wall to Wall Carpet, Exterior Access
Basement Y
Primary Bedroom Level First
Dining Room Flooring - Vinyl, Lighting - Pendant
Kitchen Flooring - Vinyl
Interior
Interior Features Vaulted Ceiling(s), Closet/Cabinets - Custom Built, Lighting - Pendant, Sun Room, Foyer
Heating Baseboard, Oil
Cooling Central Air
Flooring Vinyl, Carpet, Laminate, Hardwood, Flooring - Stone/Ceramic Tile
Fireplaces Number 1
Fireplaces Type Living Room
Appliance Disposal, Microwave, ENERGY STAR Qualified Refrigerator, ENERGY STAR Qualified Dryer, ENERGY STAR Qualified Dishwasher, ENERGY STAR Qualified Washer, Vacuum System, Range Hood, Rangetop - ENERGY STAR, Oven - ENERGY STAR, Utility Connections for Electric Range, Utility Connections for Electric Oven, Utility Connections for Electric Dryer
Laundry In Unit, Washer Hookup
Exterior
Exterior Feature Porch, Patio, Garden, Rain Gutters
Garage Spaces 1.0
Community Features Shopping, Tennis Court(s), Park, Walk/Jog Trails, Golf, Bike Path, Conservation Area, Highway Access, Public School, Adult Community
Utilities Available for Electric Range, for Electric Oven, for Electric Dryer, Washer Hookup
Waterfront false
Roof Type Shingle
Total Parking Spaces 4
Garage Yes
Building
Story 2
Sewer Public Sewer
Water Public
Others
Senior Community true
Read Less
Want to know what your home might be worth? Contact us for a FREE valuation!

Our team is ready to help you sell your home for the highest possible price ASAP
Bought with Mimi Eden • Realty Executives Boston West






