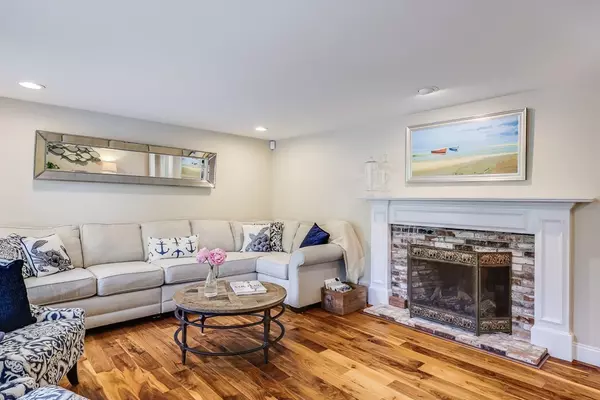$960,000
$875,000
9.7%For more information regarding the value of a property, please contact us for a free consultation.
5 Windswept Sandwich, MA 02563
4 Beds
3 Baths
2,718 SqFt
Key Details
Sold Price $960,000
Property Type Single Family Home
Sub Type Single Family Residence
Listing Status Sold
Purchase Type For Sale
Square Footage 2,718 sqft
Price per Sqft $353
MLS Listing ID 73132602
Sold Date 09/15/23
Style Ranch
Bedrooms 4
Full Baths 3
HOA Y/N false
Year Built 1970
Annual Tax Amount $7,567
Tax Year 2023
Property Sub-Type Single Family Residence
Property Description
Exceptional offering in the heart of Sandwich. Meticulous sprawling ranch has been thoughtfully renovated over the years and beautifully maintained – Pride of ownership is evident in this property, truly pristine. Nestled on a level fenced lined lot with beautiful mature plantings. Classic home boasts attention to detail throughout. Four bedroom, three bath home was designed with a flexible floor plan, and layout. Large living room with gas fireplace. Stunning remodeled kitchen with upgraded cabinetry, lighting, granite counter tops, stainless appliances, and pretty tile backsplash. Wet bar with glass cabinets, sink, and beverage fridge will make entertaining a breeze. Dining room is conveniently located off the kitchen with vaulted tray ceiling, wainscoting and slider onto expansive deck. Inviting primary ensuite is filled with luxurious amenities. Two additional bedrooms, and bath on the main level.. Lower level has 910 sq ft of living space with full walkout.
Location
State MA
County Barnstable
Zoning R1
Direction Rte 130/Main Street to Windswept.
Rooms
Family Room Bathroom - Full, Flooring - Wall to Wall Carpet, Flooring - Laminate, Exterior Access, Recessed Lighting, Remodeled, Slider, Storage
Basement Full, Finished, Walk-Out Access, Interior Entry
Primary Bedroom Level Main, First
Dining Room Cathedral Ceiling(s), Flooring - Hardwood, French Doors, Deck - Exterior, Recessed Lighting, Slider, Wainscoting, Lighting - Overhead
Kitchen Flooring - Hardwood, Pantry, Countertops - Stone/Granite/Solid, Kitchen Island, Cabinets - Upgraded, Deck - Exterior, Exterior Access, Recessed Lighting, Remodeled, Wine Chiller, Gas Stove, Lighting - Pendant
Interior
Interior Features Wet Bar
Heating Central, Forced Air, Oil, Propane, Ductless
Cooling Central Air, Ductless
Flooring Wood, Tile, Carpet
Fireplaces Number 2
Fireplaces Type Family Room, Living Room
Appliance Range, Dishwasher, Microwave, Refrigerator, Wine Refrigerator, Range Hood, Utility Connections for Gas Range, Utility Connections for Electric Dryer
Laundry In Basement, Washer Hookup
Exterior
Exterior Feature Deck
Garage Spaces 2.0
Community Features Shopping, Walk/Jog Trails, Bike Path, Conservation Area, Highway Access, Marina, Public School
Utilities Available for Gas Range, for Electric Dryer, Washer Hookup
Waterfront Description Beach Front, Bay, Ocean, 1 to 2 Mile To Beach, Beach Ownership(Public)
Roof Type Shingle
Total Parking Spaces 6
Garage Yes
Building
Lot Description Gentle Sloping
Foundation Concrete Perimeter
Sewer Private Sewer
Water Public
Architectural Style Ranch
Others
Senior Community false
Read Less
Want to know what your home might be worth? Contact us for a FREE valuation!

Our team is ready to help you sell your home for the highest possible price ASAP
Bought with Non Member • Non Member Office





