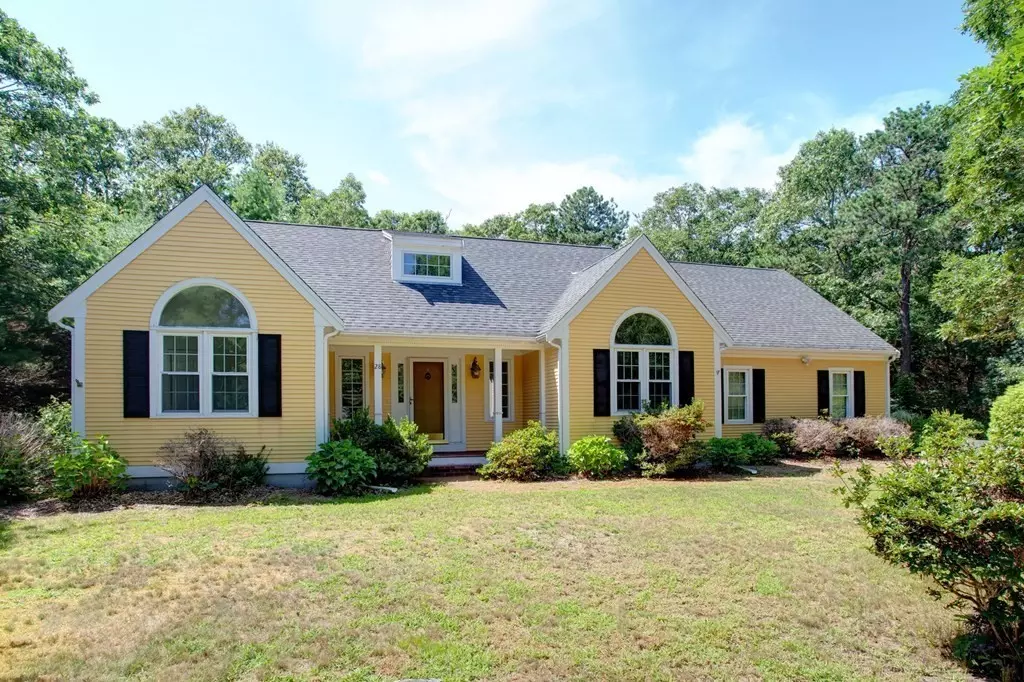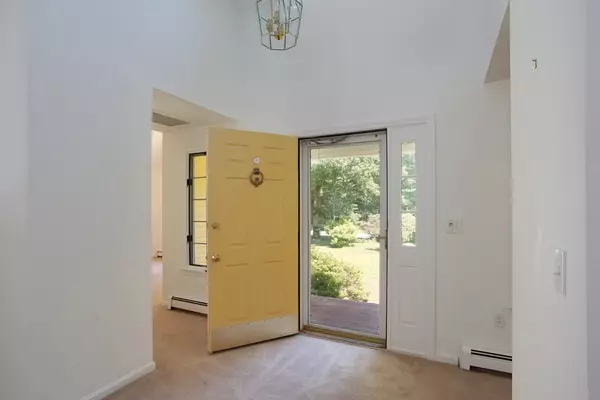$750,000
$699,000
7.3%For more information regarding the value of a property, please contact us for a free consultation.
28 Seneca Road Falmouth, MA 02536
3 Beds
2 Baths
1,733 SqFt
Key Details
Sold Price $750,000
Property Type Single Family Home
Sub Type Single Family Residence
Listing Status Sold
Purchase Type For Sale
Square Footage 1,733 sqft
Price per Sqft $432
MLS Listing ID 73144680
Sold Date 09/20/23
Style Ranch
Bedrooms 3
Full Baths 2
HOA Y/N false
Year Built 1997
Annual Tax Amount $4,366
Tax Year 2023
Lot Size 0.950 Acres
Acres 0.95
Property Sub-Type Single Family Residence
Property Description
One floor living at its best. Ranch with open floor plan that is great for entertaining. Master suite is separate from the two guest bedrooms and has a walk in closet and whirlpool tub. Gas fireplace in the over sized living room with cathedral ceiling and access to outside. Separate dining room with bay window looking out onto the lush front yard. Sit on the back deck overlooking the very private grounds with many gorgeous flowering plants and a koi pond. First floor laundry. One car garage with direct entry. Store all your lawn equipment in the shed. Expanded driveway for extra parking. Close to shopping. Come see this lovely home for yourself.
Location
State MA
County Barnstable
Zoning AGA
Direction Hayway Road to Seneca Road.
Rooms
Basement Full, Interior Entry, Bulkhead
Primary Bedroom Level Main, First
Dining Room Cathedral Ceiling(s), Flooring - Wall to Wall Carpet, Window(s) - Bay/Bow/Box
Kitchen Closet, Flooring - Laminate, Countertops - Upgraded, Recessed Lighting, Gas Stove
Interior
Heating Baseboard, Natural Gas
Cooling Central Air
Flooring Tile, Carpet, Laminate
Fireplaces Number 1
Fireplaces Type Living Room
Appliance Range, Dishwasher, Refrigerator, Washer, Dryer
Exterior
Exterior Feature Deck, Storage
Garage Spaces 1.0
Community Features Shopping, Golf, Conservation Area, Highway Access, House of Worship
Roof Type Shingle
Total Parking Spaces 3
Garage Yes
Building
Lot Description Wooded, Cleared, Level
Foundation Concrete Perimeter
Sewer Inspection Required for Sale
Water Public
Architectural Style Ranch
Others
Senior Community false
Read Less
Want to know what your home might be worth? Contact us for a FREE valuation!

Our team is ready to help you sell your home for the highest possible price ASAP
Bought with Patty Flynn • William Raveis R.E. & Home Services





