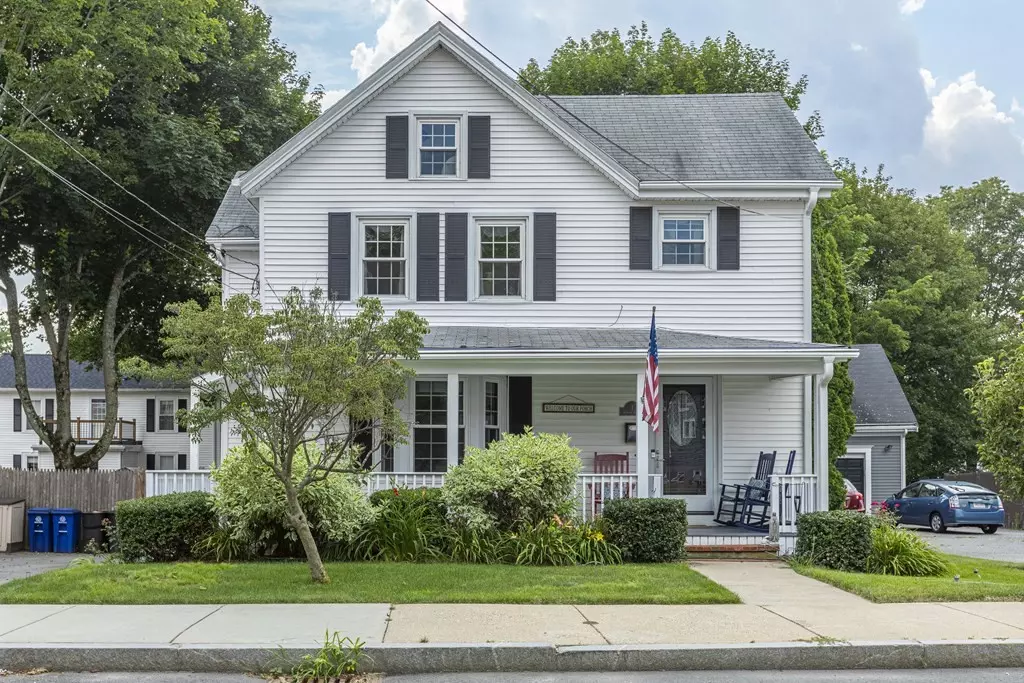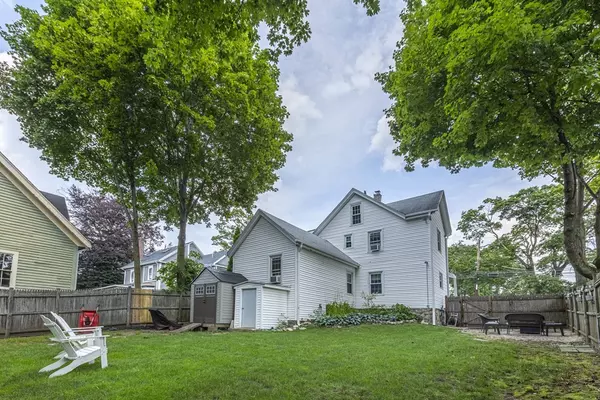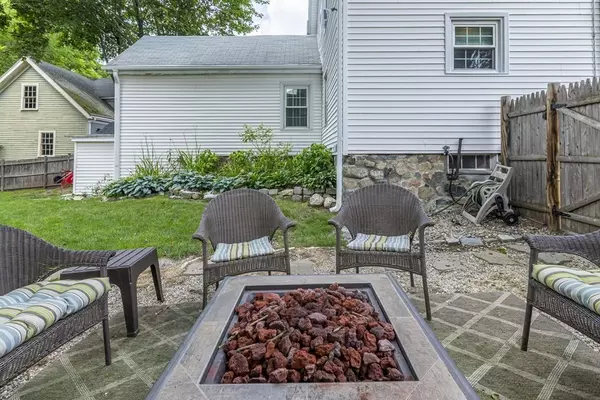$770,000
$765,000
0.7%For more information regarding the value of a property, please contact us for a free consultation.
1 Vernon Woburn, MA 01801
4 Beds
2 Baths
2,127 SqFt
Key Details
Sold Price $770,000
Property Type Single Family Home
Sub Type Single Family Residence
Listing Status Sold
Purchase Type For Sale
Square Footage 2,127 sqft
Price per Sqft $362
MLS Listing ID 73145353
Sold Date 09/21/23
Style Colonial
Bedrooms 4
Full Baths 2
HOA Y/N false
Year Built 1862
Annual Tax Amount $5,221
Tax Year 2023
Lot Size 7,405 Sqft
Acres 0.17
Property Sub-Type Single Family Residence
Property Description
Welcome home to this 2100+ SF Woburn home with incredible character throughout. Enjoy your time on the recently renovated front porch or in the large, fenced backyard with plenty of space for gardening, grilling, and entertaining. The wide driveway allows for parking for up to 4 vehicles. The home boasts great wood details, built-ins, hardwood floors, french doors, and ornamental fireplace. The large living room gives way to an eat-in kitchen with stone countertop and stainless steel appliances. There is a warm and inviting formal dining room that features a built-in storage cabinet. The home features 4 bedrooms (1 on the main level; 3 on the 2nd level), 2 full bathrooms, and an additional bonus room/office. The king size primary bedroom boasts a wall of cabinets for storage. The 3rd floor, unfinished attic space offers ample storage now and potential for expansion in the future. 1 Vernon is conveniently located near interstate 93, 95, and the 354 bus stop to downtown Boston.
Location
State MA
County Middlesex
Zoning R-1
Direction Montvale to Vernon St.
Rooms
Basement Unfinished
Interior
Heating Oil
Cooling Window Unit(s)
Flooring Wood, Tile, Carpet
Fireplaces Number 1
Appliance Range, Dishwasher, Disposal, Microwave, Refrigerator, Freezer, Utility Connections for Electric Range, Utility Connections for Electric Dryer
Laundry Washer Hookup
Exterior
Exterior Feature Porch, Fenced Yard
Fence Fenced/Enclosed, Fenced
Community Features Public Transportation, Shopping, Park, Highway Access, House of Worship, Public School
Utilities Available for Electric Range, for Electric Dryer, Washer Hookup
Roof Type Shingle
Total Parking Spaces 4
Garage No
Building
Lot Description Level
Foundation Stone
Sewer Public Sewer
Water Public
Architectural Style Colonial
Others
Senior Community false
Read Less
Want to know what your home might be worth? Contact us for a FREE valuation!

Our team is ready to help you sell your home for the highest possible price ASAP
Bought with Martha Rollins • Unlimited Sotheby's International Realty






