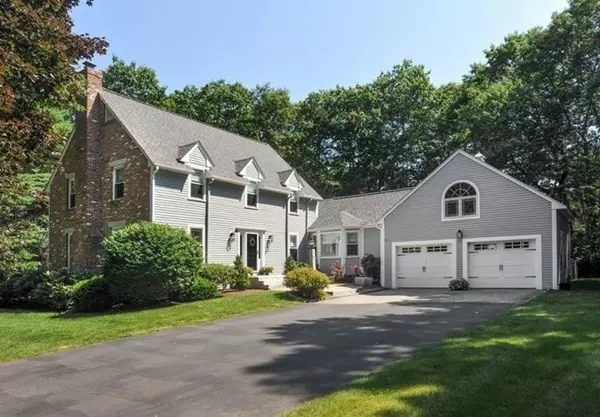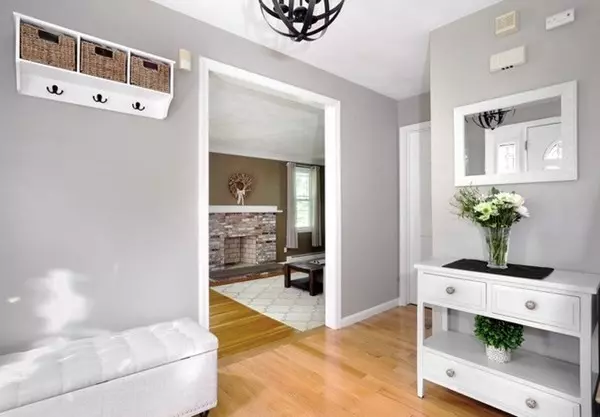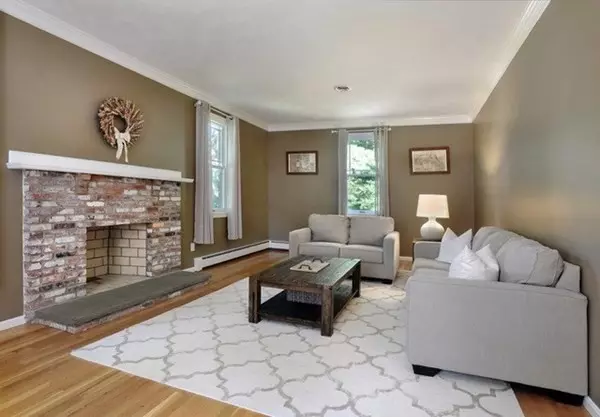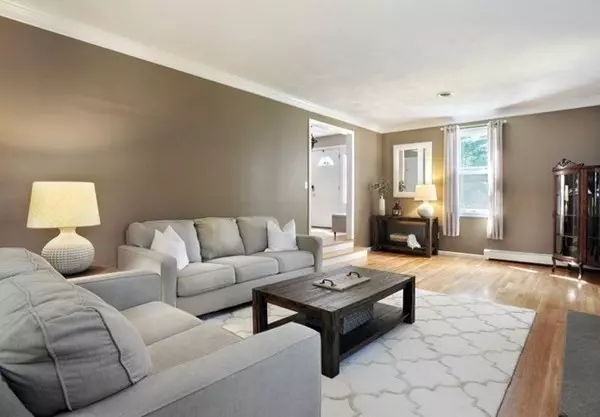$885,000
$895,000
1.1%For more information regarding the value of a property, please contact us for a free consultation.
24 Cobble Knoll Dr Walpole, MA 02071
4 Beds
2.5 Baths
3,000 SqFt
Key Details
Sold Price $885,000
Property Type Single Family Home
Sub Type Single Family Residence
Listing Status Sold
Purchase Type For Sale
Square Footage 3,000 sqft
Price per Sqft $295
MLS Listing ID 73133870
Sold Date 09/28/23
Style Colonial
Bedrooms 4
Full Baths 2
Half Baths 1
HOA Y/N false
Year Built 1986
Annual Tax Amount $11,093
Tax Year 2023
Lot Size 0.920 Acres
Acres 0.92
Property Sub-Type Single Family Residence
Property Description
Inviting and spacious colonial with so much to see! On the main level you will find a bright formal living room with fireplace, spacious office, family room with 2nd fireplace and an updated kitchen. The adjacent dining room overlooks a private fenced in yard with stone paved patio. A half bathroom and a laundry room complete the first floor. Second level offers the primary bedroom with 2 separate closets and a large private en suite bath, plus three more bedrooms and a full bath. The oversized great room above the two car garage is the perfect spot to enjoy time with the family. Opportunity to expand in unfinished basement with 1,000 sq. ft. Home is situated on a private 1 acre lot, minutes to shops, commuter rail and highways. Too many updates to list call for details.
Location
State MA
County Norfolk
Zoning Res
Direction Summer to Cobble Knoll Drive
Rooms
Family Room Flooring - Hardwood, Slider
Basement Radon Remediation System
Primary Bedroom Level Second
Dining Room Flooring - Hardwood, Slider
Kitchen Flooring - Hardwood
Interior
Interior Features Recessed Lighting, Closet, Great Room, Office
Heating Baseboard, Oil
Cooling Central Air
Flooring Tile, Hardwood, Flooring - Hardwood
Fireplaces Number 2
Fireplaces Type Living Room
Appliance Range, Dishwasher, Microwave, Refrigerator, Washer, Dryer, Water Treatment
Laundry Flooring - Stone/Ceramic Tile, First Floor
Exterior
Exterior Feature Patio, Storage, Fenced Yard
Garage Spaces 2.0
Fence Fenced
Community Features Shopping, Park, Walk/Jog Trails, Golf, Medical Facility, Laundromat, Highway Access, Public School, T-Station
Roof Type Shingle
Total Parking Spaces 6
Garage Yes
Building
Lot Description Wooded
Foundation Concrete Perimeter
Sewer Private Sewer
Water Private
Architectural Style Colonial
Others
Senior Community false
Read Less
Want to know what your home might be worth? Contact us for a FREE valuation!

Our team is ready to help you sell your home for the highest possible price ASAP
Bought with Diane Hughes Valente • Keller Williams Realty






