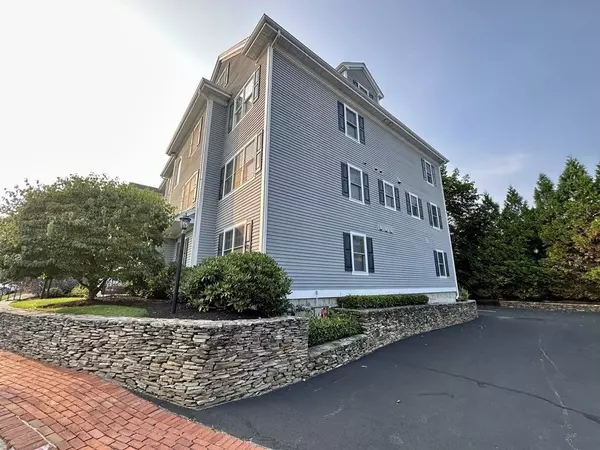$518,800
$525,000
1.2%For more information regarding the value of a property, please contact us for a free consultation.
27 Maple St #B Canton, MA 02021
2 Beds
2 Baths
1,124 SqFt
Key Details
Sold Price $518,800
Property Type Condo
Sub Type Condominium
Listing Status Sold
Purchase Type For Sale
Square Footage 1,124 sqft
Price per Sqft $461
MLS Listing ID 73146698
Sold Date 09/28/23
Bedrooms 2
Full Baths 2
HOA Fees $475/mo
HOA Y/N true
Year Built 2004
Annual Tax Amount $4,068
Tax Year 2023
Property Sub-Type Condominium
Property Description
Here's your PRISTINE, ONE-LEVEL LIVING, MOVE-IN READY FIRST FLOOR END UNIT in highly desired Grover Estates! With a PRIME LOCATION just steps from the Canton Center MBTA, restaurants, library & shops, this 2 BR/2BA home has an IDEAL LAYOUT- spacious living area with gas fireplace, separate dining area & breakfast bar. Features include GLEAMING HARDWOODS, a MODERN KITCHEN with like-new STAINLESS APPLIANCES & PANTRY, slider leading to PRIVATE BALCONY, OVERSIZED MASTER SUITE with walk-in closet & bath with double vanity, CENTRAL AIR & two parking spaces including one in the garage, tucked close to the interior entrance. The sunny & bright OPEN FLOOR PLAN gives you the flexibility to use the space to fit your needs. In-unit washer & dryer stay and HEAT & HOT WATER ARE INCLUDED IN CONDO FEE (bonus!). Nothing to do here but bring your belongings and enjoy all that this CONVENIENT CANTON CONDO has to offer, inside and out!
Location
State MA
County Norfolk
Zoning GR
Direction Washington Street to Maple Street, near Canton Center MBTA station
Rooms
Basement N
Primary Bedroom Level Main, First
Dining Room Flooring - Wood, Window(s) - Picture, Balcony / Deck, Open Floorplan, Recessed Lighting, Crown Molding
Kitchen Flooring - Wood, Pantry, Countertops - Stone/Granite/Solid, Open Floorplan, Recessed Lighting, Stainless Steel Appliances, Peninsula
Interior
Heating Forced Air, Natural Gas
Cooling Central Air
Flooring Wood, Tile
Fireplaces Number 1
Fireplaces Type Living Room
Appliance Range, Dishwasher, Disposal, Microwave, Washer, Dryer, Utility Connections for Electric Range, Utility Connections for Electric Dryer
Laundry Electric Dryer Hookup, Washer Hookup, Lighting - Overhead, First Floor, In Unit
Exterior
Exterior Feature Covered Patio/Deck
Garage Spaces 1.0
Community Features Public Transportation, Shopping, Golf, Medical Facility, Highway Access, House of Worship, Public School, T-Station
Utilities Available for Electric Range, for Electric Dryer, Washer Hookup
Roof Type Shingle
Total Parking Spaces 1
Garage Yes
Building
Story 1
Sewer Public Sewer
Water Public
Others
Pets Allowed Yes w/ Restrictions
Senior Community false
Acceptable Financing Contract
Listing Terms Contract
Read Less
Want to know what your home might be worth? Contact us for a FREE valuation!

Our team is ready to help you sell your home for the highest possible price ASAP
Bought with Alex Colby • Redfin Corp.





