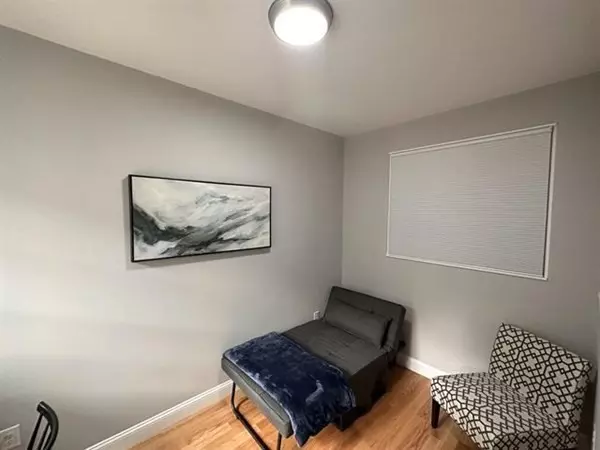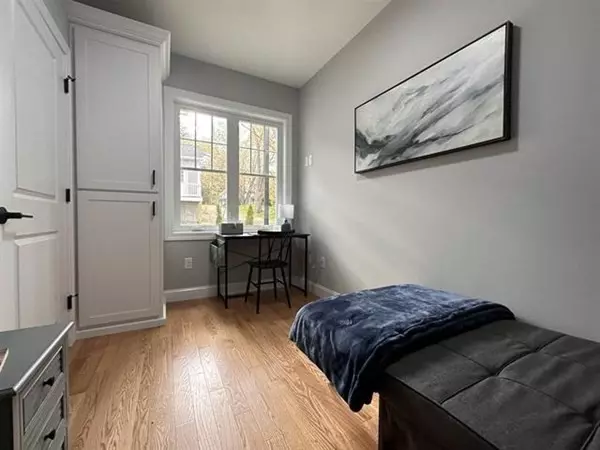$475,900
$475,900
For more information regarding the value of a property, please contact us for a free consultation.
19 Sutton Way #- Nashua, NH 03064
2 Beds
2 Baths
1,412 SqFt
Key Details
Sold Price $475,900
Property Type Condo
Sub Type Condominium
Listing Status Sold
Purchase Type For Sale
Square Footage 1,412 sqft
Price per Sqft $337
MLS Listing ID 73107520
Sold Date 09/29/23
Bedrooms 2
Full Baths 2
HOA Fees $295/mo
HOA Y/N true
Year Built 2023
Tax Year 2023
Lot Size 1.730 Acres
Acres 1.73
Property Sub-Type Condominium
Property Description
Welcome to COVINGTON PLACE, a charming 12 Unit Condominium Community for people aged 62 and older, located in desirable North Nashua, adjacent to the historic 125 acre Greeley Park featuring a Bandstand, Walking Trails, Community Gardens, Tennis Courts, Horseshoe Pits, a Picnic area, and much more. These Quality Constructed homes offer you One-Level Living, Hardwood Floors, Granite/Quartz Counter Tops, Two 3/4 bathrooms, Two Bedrooms, Sun Room, Subway Tile, and an oversized Primary Suite with Custom Walk-in Closet Systems, Raised Ceilings and a private bathroom. All Kitchen and Laundry Appliances are Included! The basement contains ample storage space and a Large unheated Finished Flex Room. It is conveniently located near essential services, public transportation and is within walking distance of beautiful Downtown Nashua. The community will have a Clubhouse for residents and a part-time Activities Director as well.Use GPS address 115 Concord St Nashua, NH.Open houses Sat & Sun 12-3pm
Location
State NH
County Hillsborough
Zoning RA
Direction Use 115 Concord St Nashua NH as the GPS address.
Rooms
Basement Y
Primary Bedroom Level Main, First
Main Level Bedrooms 2
Kitchen Flooring - Hardwood, Dining Area, Pantry, Countertops - Stone/Granite/Solid, Recessed Lighting, Stainless Steel Appliances, Lighting - Overhead
Interior
Heating Central, Forced Air, Natural Gas
Cooling Central Air
Flooring Tile, Carpet, Hardwood
Fireplaces Number 1
Fireplaces Type Living Room
Appliance Range, Dishwasher, Microwave, Refrigerator, Washer, Dryer
Laundry First Floor, In Unit
Exterior
Exterior Feature Patio, Professional Landscaping
Garage Spaces 1.0
Community Features Public Transportation, Shopping, Park, Walk/Jog Trails, Medical Facility, Highway Access, House of Worship, Public School, Adult Community
Roof Type Shingle
Total Parking Spaces 2
Garage Yes
Building
Story 1
Sewer Public Sewer
Water Public
Others
Senior Community false
Read Less
Want to know what your home might be worth? Contact us for a FREE valuation!

Our team is ready to help you sell your home for the highest possible price ASAP
Bought with Samuel Boghigian • Keller Williams Gateway Realty






