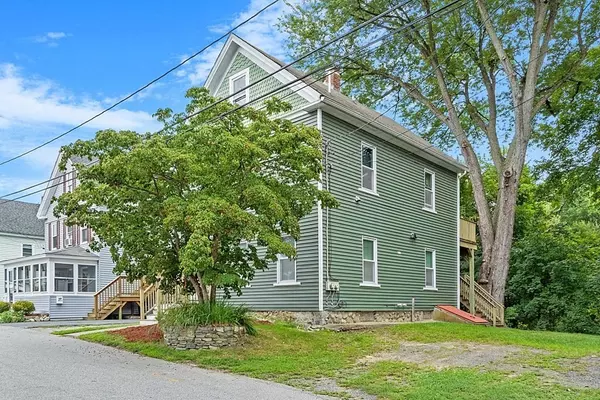$551,000
$525,000
5.0%For more information regarding the value of a property, please contact us for a free consultation.
5 Walcott St Maynard, MA 01754
4 Beds
2.5 Baths
1,948 SqFt
Key Details
Sold Price $551,000
Property Type Multi-Family
Sub Type 2 Family - 2 Units Up/Down
Listing Status Sold
Purchase Type For Sale
Square Footage 1,948 sqft
Price per Sqft $282
MLS Listing ID 73157023
Sold Date 10/04/23
Bedrooms 4
Full Baths 2
Half Baths 1
Year Built 1910
Annual Tax Amount $8,381
Tax Year 2023
Lot Size 8,712 Sqft
Acres 0.2
Property Sub-Type 2 Family - 2 Units Up/Down
Property Description
Invest with confidence in this fully renovated (in 2014 by prior owner) 2 unit multi-family, WITH de-lead certificates of compliance for both units. Highlights include: Off-street parking for both units, Still young and recently serviced FHA gas furnaces, Upgraded vinyl siding & windows, Plumbing, 200-amp service w/ separate electric meters, Modern kitchens with granite countertops, Elegant bathrooms, and Charming deck & staircases. Strategically located in the heart of downtown Maynard, this property offers convenience and proximity to all amenities. Both units rented at market rents with solid long term tenants with leases. Don't miss out on this opportunity to invest in a well-maintained & updated property, in a prime appreciating location, at a realistic valuation and cap-rate. SHOWINGS BEGIN AT OH 9/10 Noon to 2pm
Location
State MA
County Middlesex
Zoning GR
Direction RT 27 Acton St to Walcott
Rooms
Basement Full, Interior Entry, Bulkhead, Concrete
Interior
Interior Features Unit 1(Cathedral/Vaulted Ceilings, Lead Certification Available, Stone/Granite/Solid Counters, Upgraded Cabinets, Upgraded Countertops, Bathroom With Tub & Shower), Unit 2(Lead Certification Available, Stone/Granite/Solid Counters, Upgraded Cabinets, Upgraded Countertops, Bathroom With Tub & Shower), Unit 1 Rooms(Living Room, Kitchen), Unit 2 Rooms(Living Room, Kitchen, Office/Den)
Heating Unit 1(Forced Air, Gas, Unit Control), Unit 2(Forced Air, Gas)
Cooling Unit 1(Window AC), Unit 2(Window AC)
Flooring Tile, Varies Per Unit, Laminate, Hardwood, Pine, Unit 1(undefined), Unit 2(Tile Floor, Hardwood Floors)
Appliance Unit 1(Range, Dishwasher, Disposal, Microwave, Refrigerator, Washer, Dryer), Unit 2(Range, Dishwasher, Disposal, Microwave, Refrigerator, Washer, Dryer), Plumbed For Ice Maker, Utility Connections for Electric Range, Utility Connections for Electric Dryer
Laundry Washer Hookup
Exterior
Exterior Feature Deck - Wood, Gutters, Storage Shed, Unit 2 Balcony/Deck
Community Features Public Transportation, Shopping
Utilities Available for Electric Range, for Electric Dryer, Washer Hookup, Icemaker Connection
Roof Type Shingle, Rubber
Total Parking Spaces 5
Garage No
Building
Lot Description Level
Story 3
Foundation Stone
Sewer Public Sewer
Water Public
Schools
Elementary Schools Green Meadow
Middle Schools Fowler
High Schools Maynard Hs
Others
Senior Community false
Acceptable Financing Contract
Listing Terms Contract
Read Less
Want to know what your home might be worth? Contact us for a FREE valuation!

Our team is ready to help you sell your home for the highest possible price ASAP
Bought with Team Sonia Rollins & Associates • EXIT Premier Real Estate






