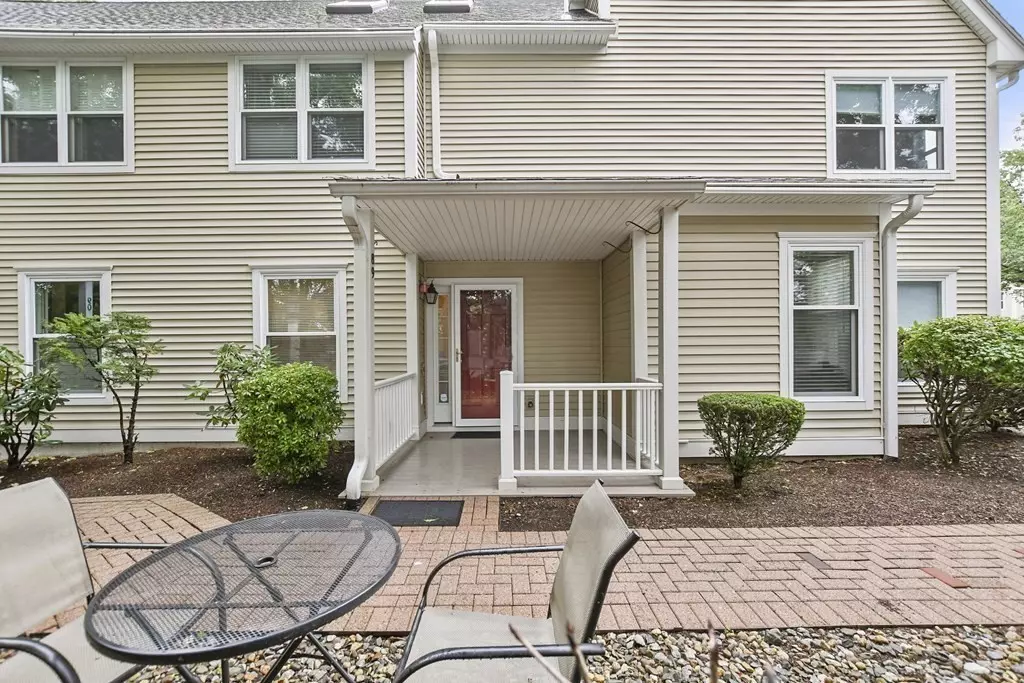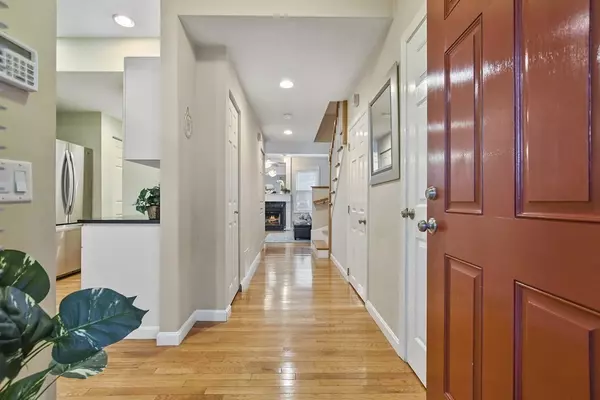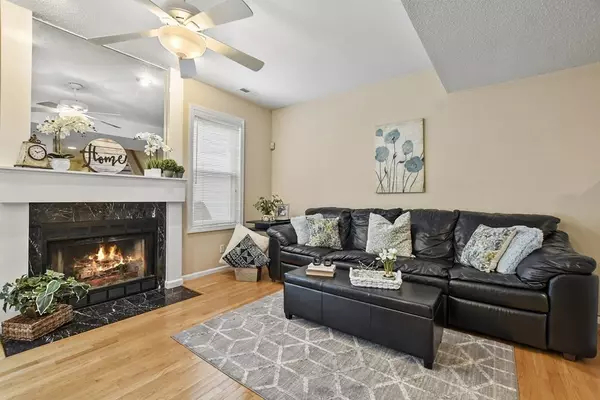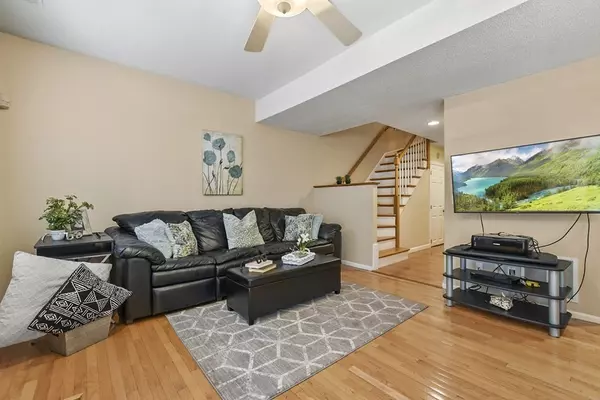$670,000
$599,900
11.7%For more information regarding the value of a property, please contact us for a free consultation.
89 Hammond Place #89 Woburn, MA 01801
3 Beds
1.5 Baths
1,406 SqFt
Key Details
Sold Price $670,000
Property Type Condo
Sub Type Condominium
Listing Status Sold
Purchase Type For Sale
Square Footage 1,406 sqft
Price per Sqft $476
MLS Listing ID 73136683
Sold Date 09/19/23
Bedrooms 3
Full Baths 1
Half Baths 1
HOA Fees $319/mo
HOA Y/N true
Year Built 1989
Annual Tax Amount $4,019
Tax Year 2023
Property Sub-Type Condominium
Property Description
Dont miss this rare offering of a very private unit at the end of Hammond Place. This impeccably maintained Westside townhouse has everything you're looking for and more! This spacious 3 bedroom features a versatile floor plan with 3rd floor that could be either a family room/office or bedroom. Enjoy the comfort of a gas fireplace in the in the liv/din room combo w/sliders to a private deck. The sunfilled kit has been updtd and has the perfect spot for a bistro table nestled under a window to enjoy your morning coffee! Lge primary bdrm has vaulted ceiling, skylights, a wall of closets & adjoins the main bath. Newer heat system, newer stove, washer & dryer. Covered front porch is the ideal place to relax or catch some sun on the large deck surrounded by trees and overlooking nature's paradise. Commuter's dream, minutes to highway, shopping, restaurants, and on busline.
Location
State MA
County Middlesex
Area Cummingsville
Zoning Res
Direction Cambridge Rd or Bedford Rd to 85 Hammond Place, aka 201 Bedford Road, Unit 89
Rooms
Basement N
Primary Bedroom Level Second
Dining Room Flooring - Hardwood, Exterior Access, Open Floorplan, Lighting - Overhead
Kitchen Ceiling Fan(s), Flooring - Hardwood, Dining Area, Countertops - Stone/Granite/Solid, Cable Hookup, Recessed Lighting, Stainless Steel Appliances
Interior
Heating Natural Gas
Cooling Central Air
Flooring Wood, Tile, Carpet, Hardwood
Fireplaces Number 1
Fireplaces Type Living Room
Appliance Range, Dishwasher, Disposal, Microwave, Refrigerator, Washer, Dryer, Utility Connections for Electric Range
Laundry First Floor, In Unit, Washer Hookup
Exterior
Exterior Feature Porch, Deck - Wood, Screens, Rain Gutters, Professional Landscaping, Sprinkler System
Community Features Public Transportation, Shopping, Tennis Court(s), Park, Golf, Medical Facility, Conservation Area, Highway Access, House of Worship, Private School, Public School
Utilities Available for Electric Range, Washer Hookup
Roof Type Shingle
Total Parking Spaces 2
Garage Yes
Building
Story 3
Sewer Public Sewer
Water Public
Schools
Elementary Schools Hurld/Wyman
Middle Schools Joyce
High Schools Wmhs
Others
Pets Allowed Yes w/ Restrictions
Senior Community false
Read Less
Want to know what your home might be worth? Contact us for a FREE valuation!

Our team is ready to help you sell your home for the highest possible price ASAP
Bought with Team Lillian Montalto • Lillian Montalto Signature Properties






