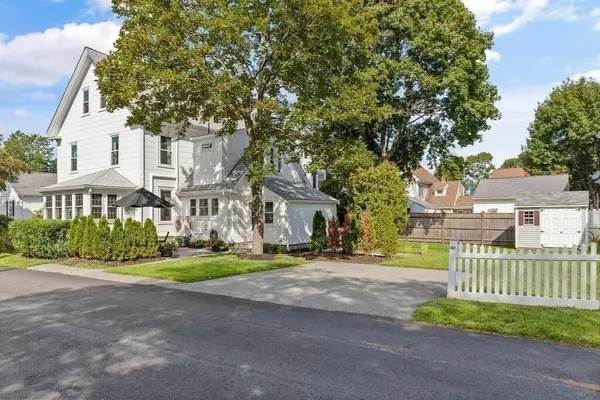$730,000
$699,000
4.4%For more information regarding the value of a property, please contact us for a free consultation.
33 Porter St #33 Woburn, MA 01801
4 Beds
2 Baths
1,755 SqFt
Key Details
Sold Price $730,000
Property Type Condo
Sub Type Condominium
Listing Status Sold
Purchase Type For Sale
Square Footage 1,755 sqft
Price per Sqft $415
MLS Listing ID 73151976
Sold Date 10/10/23
Bedrooms 4
Full Baths 2
HOA Fees $250/mo
HOA Y/N true
Year Built 1900
Annual Tax Amount $4,967
Tax Year 2023
Property Sub-Type Condominium
Property Description
This 4 bedroom, 2 bath Duplex Condo lives like a single family home. Purchased in 2018 after a complete renovation, the owner has taken it up a notch with several upgrades. This home flows nicely for living or entertaining. From the light filled kitchen with stainless appliances and stone countertops, to the dining room, with a built in bar/wine fridge with direct access to the 4 season sunroom and custom designed stone patio with privacy trees. The first floor bath, complete with tub and shower, is also convenient for guests. The living room has a beautiful bow window and french doors leading to the front door/entry hall. The 2nd floor has two bedrooms and an amazing 'step down' bathroom with a walk in shower. The 3rd floor has two additional bedrooms with a walk in closet. Horn Pond, with all the beautiful walking trails and Woburn center, with its beautiful Library and amazing restaurants are both close by. Easy access to all the major highways and bus route.
Location
State MA
County Middlesex
Zoning R
Direction Arlington Road to Lawrence to Porter. Driveway on Warren Road.
Rooms
Basement Y
Primary Bedroom Level Second
Dining Room Bathroom - Full, Ceiling Fan(s), Flooring - Hardwood, Wine Chiller, Lighting - Pendant, Lighting - Overhead
Kitchen Flooring - Hardwood, Countertops - Stone/Granite/Solid, Recessed Lighting
Interior
Interior Features Ceiling Fan(s), Mud Room, Sun Room, Vestibule, Internet Available - Broadband, High Speed Internet
Heating Baseboard, Oil
Cooling Ductless
Flooring Tile, Carpet, Hardwood, Flooring - Stone/Ceramic Tile
Appliance Dishwasher, Disposal, Microwave, Refrigerator, Washer, Dryer, ENERGY STAR Qualified Refrigerator, Wine Refrigerator, ENERGY STAR Qualified Dryer, ENERGY STAR Qualified Dishwasher, ENERGY STAR Qualified Washer, Cooktop, Range - ENERGY STAR, Rangetop - ENERGY STAR, Oven - ENERGY STAR, Plumbed For Ice Maker, Utility Connections for Electric Range, Utility Connections for Electric Oven, Utility Connections for Electric Dryer
Laundry First Floor, In Unit
Exterior
Exterior Feature Porch - Enclosed, Patio, Storage, Fenced Yard, Garden
Fence Fenced
Community Features Public Transportation, Shopping, Park, Walk/Jog Trails, Medical Facility, Private School, Public School
Utilities Available for Electric Range, for Electric Oven, for Electric Dryer, Icemaker Connection
Roof Type Shingle
Total Parking Spaces 2
Garage No
Building
Story 3
Sewer Public Sewer
Water Public, Individual Meter
Others
Pets Allowed Yes
Senior Community false
Read Less
Want to know what your home might be worth? Contact us for a FREE valuation!

Our team is ready to help you sell your home for the highest possible price ASAP
Bought with Stephanie Ford • Coldwell Banker Realty - Newton






